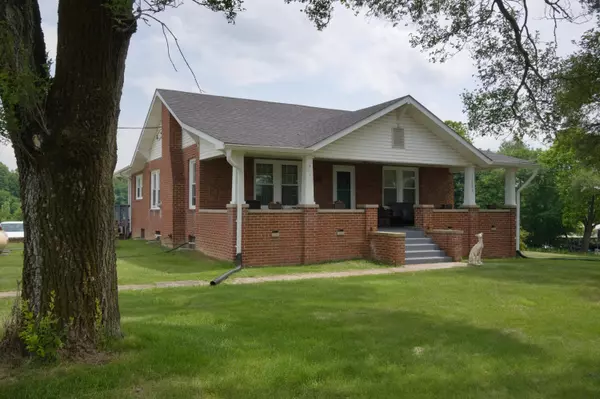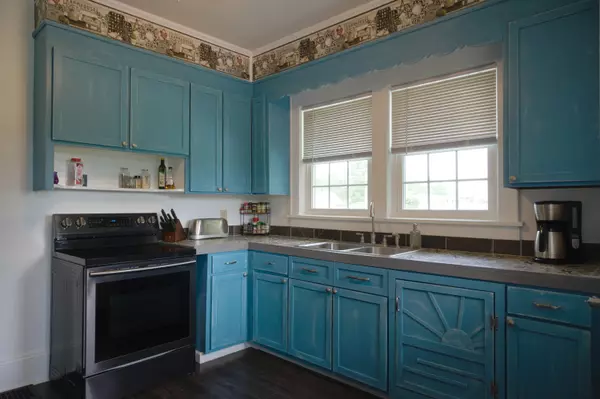For more information regarding the value of a property, please contact us for a free consultation.
15486 Lee HWY Bristol, VA 24202
Want to know what your home might be worth? Contact us for a FREE valuation!

Our team is ready to help you sell your home for the highest possible price ASAP
Key Details
Sold Price $222,000
Property Type Single Family Home
Sub Type Single Family Residence
Listing Status Sold
Purchase Type For Sale
Square Footage 1,524 sqft
Price per Sqft $145
Subdivision Not In Subdivision
MLS Listing ID 9920193
Sold Date 08/20/21
Style Craftsman
Bedrooms 3
Full Baths 1
Total Fin. Sqft 1524
Originating Board Tennessee/Virginia Regional MLS
Year Built 1934
Lot Size 3.630 Acres
Acres 3.63
Lot Dimensions See Deed and Plat
Property Description
REDUCED! BRICK, CRAFTSMAN STYLE HOME with ACREAGE! ZONED FOR COMMERCIAL and residential! Situated on 3.63 ACRES, this newly renovated home boasts 3 spacious bedrooms,1 full bath, living room and dining room. Step downstairs to a full unfinished basement with great storage, workshop and laundry area. The outdoor living space includes a recently added patio with brick pavers and fencing. Or, sit back and relax on the large covered front porch. LOCATION – convenient to Exit 10, I-81, this home is centrally located between Abingdon and Bristol, VA with low county taxes.
Location
State VA
County Washington
Community Not In Subdivision
Area 3.63
Zoning B2, A2
Direction I-81 N towards Abingdon to Exit 10. Take Exit 10 and turn left off ramp towards Lee Hwy/US 11/19. Cross over interstate. At traffic light, turn right on Lee Hwy/US 11/19 N. Go 0.13 mile. Property on the right. See signs.
Rooms
Other Rooms Barn(s)
Basement Block, Exterior Entry, Interior Entry, Sump Pump, Unfinished, Workshop
Interior
Interior Features Tile Counters
Heating Forced Air, Propane
Cooling None
Flooring Carpet, Laminate, Tile
Fireplaces Number 1
Fireplaces Type Brick, See Remarks
Fireplace Yes
Window Features Insulated Windows
Appliance Dryer, Electric Range, Refrigerator, Washer
Heat Source Forced Air, Propane
Laundry Electric Dryer Hookup, Washer Hookup
Exterior
Exterior Feature Garden, Pasture
Parking Features Deeded, Circular Driveway, Gravel
Community Features Sidewalks
Roof Type Shingle
Topography Cleared, Level, Rolling Slope, See Remarks
Porch Covered, Front Porch, Rear Patio
Building
Entry Level One
Foundation Block
Sewer Septic Tank, See Remarks
Water Public
Architectural Style Craftsman
Structure Type Brick,Vinyl Siding,Plaster
New Construction No
Schools
Elementary Schools High Point
Middle Schools Wallace
High Schools John S. Battle
Others
Senior Community No
Tax ID 143a3-A-30
Acceptable Financing Cash, Conventional, FHA, VA Loan
Listing Terms Cash, Conventional, FHA, VA Loan
Read Less
Bought with Ada Buxton • American Realty



