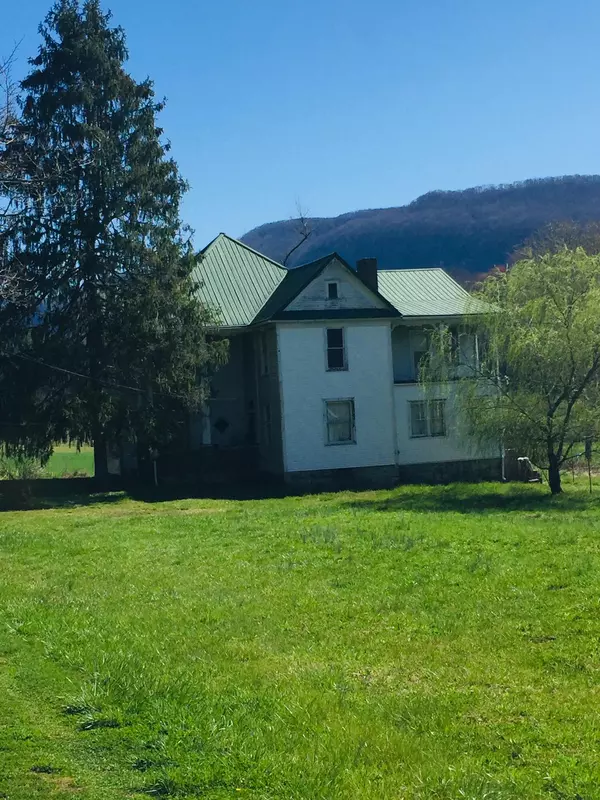For more information regarding the value of a property, please contact us for a free consultation.
4336 East Stone Gap RD Big Stone Gap, VA 24219
Want to know what your home might be worth? Contact us for a FREE valuation!

Our team is ready to help you sell your home for the highest possible price ASAP
Key Details
Sold Price $50,000
Property Type Single Family Home
Sub Type Single Family Residence
Listing Status Sold
Purchase Type For Sale
Square Footage 2,890 sqft
Price per Sqft $17
Subdivision Not In Subdivision
MLS Listing ID 9920146
Sold Date 05/27/21
Style Farmhouse
Bedrooms 5
Full Baths 1
Total Fin. Sqft 2890
Originating Board Tennessee/Virginia Regional MLS
Year Built 1898
Lot Size 0.600 Acres
Acres 0.6
Lot Dimensions see acres
Property Description
This older two story home has 5 large bedrooms, multiple porches and is in a good location. Home needs some updates, but has potential and original components to be restored to a great living space!
''Buyers and buyers agents to verify all information contained in this listing.
Subject to E &O.'' Property sold ''AS IS''.
Call now to schedule your tour of this unique property !!
Location
State VA
County Wise
Community Not In Subdivision
Area 0.6
Zoning Residential
Direction From Big Stone Gap (near Subway restaurant) travel to East Stone Gap Rd. Turn right and continue past ESG Post Office. Travel approximately 2 miles, pass Valley Vol Fire Dept and R & W Feed store on right. Home is beside the feed store. Sign in front.
Rooms
Basement Concrete, Partial
Ensuite Laundry Electric Dryer Hookup, Washer Hookup
Interior
Laundry Location Electric Dryer Hookup,Washer Hookup
Heating Coal, Forced Air
Cooling Ceiling Fan(s), None
Flooring Hardwood, Vinyl
Fireplaces Type Primary Bedroom, Living Room, Other
Fireplace Yes
Heat Source Coal, Forced Air
Laundry Electric Dryer Hookup, Washer Hookup
Exterior
Garage Deeded
Roof Type Metal
Topography Rolling Slope
Porch Front Porch, Side Porch
Parking Type Deeded
Building
Entry Level Two
Foundation Stone, Other
Sewer Septic Tank
Water Public
Architectural Style Farmhouse
Structure Type Vinyl Siding,Wood Siding,Plaster
New Construction No
Schools
Elementary Schools Union
Middle Schools Union
High Schools Union
Others
Senior Community No
Tax ID 035924
Acceptable Financing Cash, Conventional
Listing Terms Cash, Conventional
Read Less
Bought with Amy Hubbard • Century 21 Bennett & Edwards
GET MORE INFORMATION




