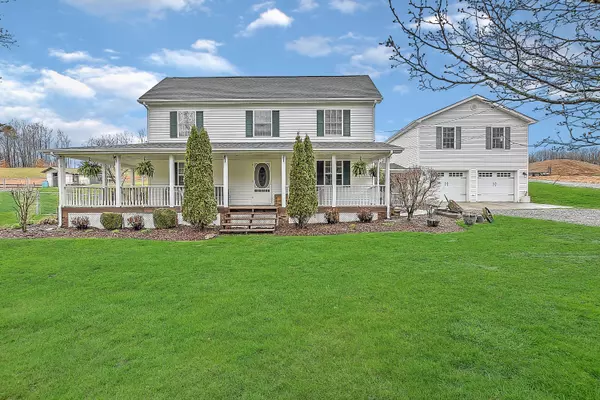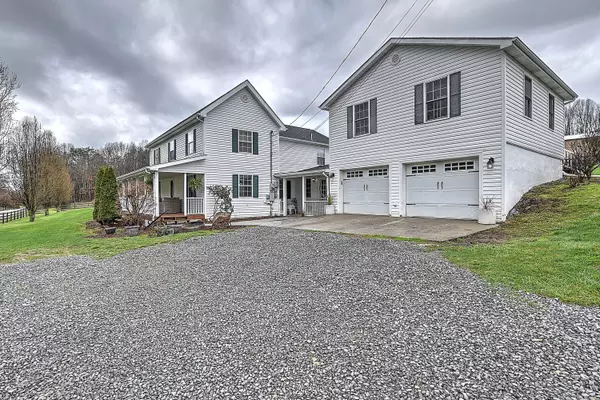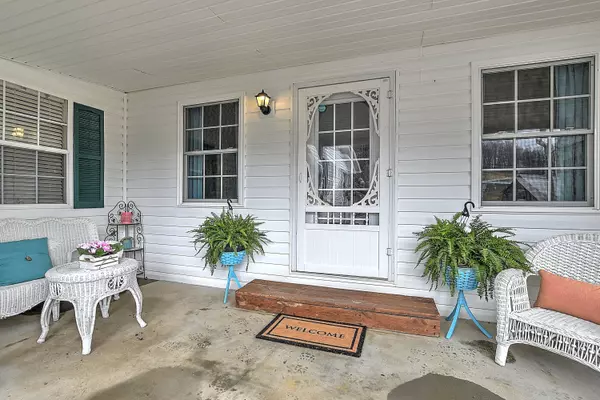For more information regarding the value of a property, please contact us for a free consultation.
9279 Reedy Creek RD Bristol, VA 24202
Want to know what your home might be worth? Contact us for a FREE valuation!

Our team is ready to help you sell your home for the highest possible price ASAP
Key Details
Sold Price $470,000
Property Type Single Family Home
Sub Type Single Family Residence
Listing Status Sold
Purchase Type For Sale
Square Footage 3,408 sqft
Price per Sqft $137
Subdivision Not In Subdivision
MLS Listing ID 9919836
Sold Date 06/04/21
Style Farmhouse
Bedrooms 4
Full Baths 2
Half Baths 1
Total Fin. Sqft 3408
Originating Board Tennessee/Virginia Regional MLS
Year Built 1926
Lot Size 27.700 Acres
Acres 27.7
Lot Dimensions 1026 x 1379 IRR
Property Description
Make all of your FARMHOUSE DREAMS come true!! Gorgeous 1920s farmhouse on 27.7 acres in Bristol VA!! This beautiful home has been lovingly maintained, though fully updated for modern convenience--- and boosts some major perks for those seeking COMFORT, CONVENIENCE, CHARM, and some pretty cool ROOM TO ROAM! 4 bedrooms, 2.5 baths, attached 2 car garage with unfinished garage apartment above (with it's own private deck and exterior access), above ground pool, Hawkins exterior woodstove that currently serves the house (will serve 10,000 square feet) and has potential to serve the BRAND NEW 130 x 30 x 12 post steel building that could be the barn or the ''toy storage'' of your DREAMS! BRING YOUR HORSES, your livestock, your toys, and your imagination!! The possibilities with this property are endless!
Location
State VA
County Washington
Community Not In Subdivision
Area 27.7
Zoning Agricultural
Direction From I-81, take Exit 1 towards Gate City. Turn RIGHT onto Reedy Creek, home is approx. 5 miles on LEFT next to entrance from FERN VALLEY FARM.
Rooms
Other Rooms Barn(s), Outbuilding, Shed(s)
Basement Crawl Space
Interior
Interior Features Eat-in Kitchen, Remodeled, Solid Surface Counters, Walk-In Closet(s)
Heating Heat Pump, Natural Gas, Wood
Cooling Heat Pump
Flooring Carpet, Hardwood, Tile
Fireplaces Number 2
Fireplaces Type Gas Log, Insert
Fireplace Yes
Window Features Double Pane Windows
Appliance Built-In Electric Oven, Dishwasher, Electric Range, Refrigerator
Heat Source Heat Pump, Natural Gas, Wood
Laundry Electric Dryer Hookup, Washer Hookup
Exterior
Parking Features Deeded, Gravel
Garage Spaces 2.0
Pool Above Ground
Utilities Available Cable Available
Roof Type Shingle
Topography Level, Part Wooded, Pasture, Rolling Slope
Porch Back, Deck, Front Porch
Total Parking Spaces 2
Building
Entry Level Two
Sewer Septic Tank
Water Public
Architectural Style Farmhouse
Structure Type Stone,Vinyl Siding,Wood Siding
New Construction No
Schools
Elementary Schools Valley Institute
Middle Schools Wallace
High Schools John S. Battle
Others
Senior Community No
Tax ID 119 A 39 022870
Acceptable Financing Cash, Conventional
Listing Terms Cash, Conventional
Read Less
Bought with Rebecca Arnold • Prestige Homes of the Tri Cities, Inc.



