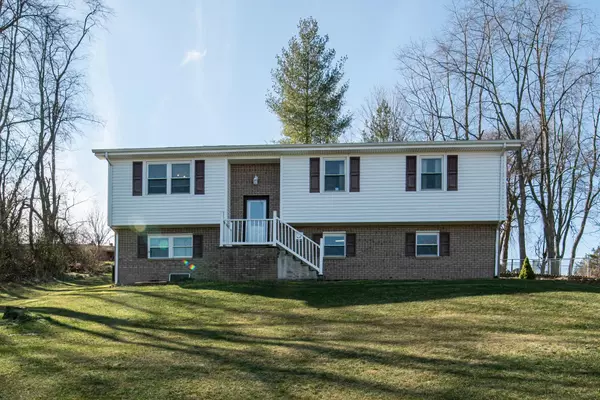For more information regarding the value of a property, please contact us for a free consultation.
119 Henley ST Castlewood, VA 24224
Want to know what your home might be worth? Contact us for a FREE valuation!

Our team is ready to help you sell your home for the highest possible price ASAP
Key Details
Sold Price $159,000
Property Type Single Family Home
Sub Type Single Family Residence
Listing Status Sold
Purchase Type For Sale
Square Footage 2,332 sqft
Price per Sqft $68
Subdivision Rolling Hills
MLS Listing ID 9919734
Sold Date 06/16/21
Style Split Foyer
Bedrooms 3
Full Baths 3
Total Fin. Sqft 2332
Originating Board Tennessee/Virginia Regional MLS
Year Built 1981
Lot Size 0.750 Acres
Acres 0.75
Lot Dimensions see acreage
Property Description
This nicely maintained split-level construction is located in the Rolling Hills Subdivision of Castlewood. This spacious home has 3 bedrooms on the main floor, with potential for a fourth in the finished basement, along with 3 baths. This home has many nice features, including hardwood flooring, stainless steel appliances, insulated windows, and a 20 x 20 screened porch. With tons of space, a partially fenced yard, and a great neighborhood, this house won't last long!!
Location
State VA
County Russell
Community Rolling Hills
Area 0.75
Zoning Res
Direction From I-81N, take exit 14 toward Abingdon. Turn onto Route 19 for approximately 12 miles. Turn left onto Hwy 58. Travel approximately 12 miles and turn right onto Memorial Drive in Castlewood. Drive 1 mile and turn right onto Cox Street. Turn Left on Victoria. Turn right onto Henley. House on right
Rooms
Other Rooms Outbuilding, Storage
Basement Partially Finished
Interior
Heating Heat Pump, Natural Gas
Cooling Heat Pump
Flooring Ceramic Tile, Hardwood
Fireplaces Number 1
Fireplace Yes
Window Features Insulated Windows
Appliance Dishwasher, Electric Range, Refrigerator
Heat Source Heat Pump, Natural Gas
Exterior
Garage Asphalt, Attached
Utilities Available Cable Connected
Roof Type Composition
Topography Rolling Slope, Sloped
Porch Deck, Porch, Screened
Parking Type Asphalt, Attached
Building
Sewer Private Sewer
Water Public
Architectural Style Split Foyer
Structure Type Brick,Vinyl Siding
New Construction No
Schools
Elementary Schools Castlewood
Middle Schools None
High Schools Castlewood
Others
Senior Community No
Tax ID 3 Map Numbers - See Remarks
Acceptable Financing Cash, Conventional
Listing Terms Cash, Conventional
Read Less
Bought with Paige Scott • KW Kingsport
GET MORE INFORMATION




