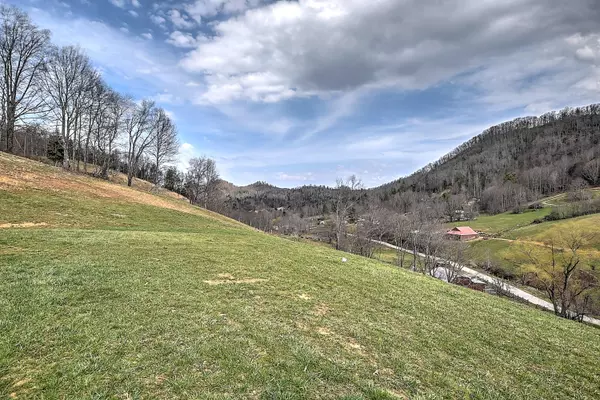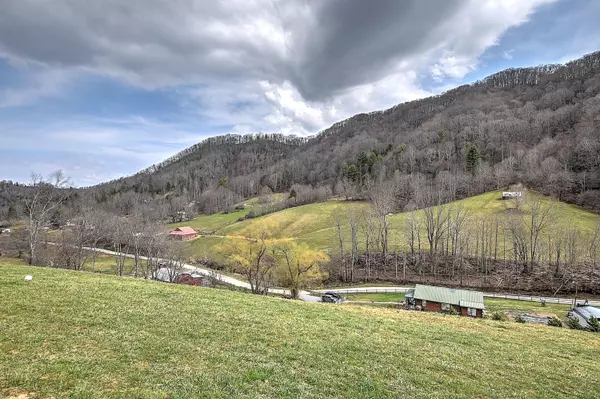For more information regarding the value of a property, please contact us for a free consultation.
356 Sugar Hollow Road Roan Mountain, TN 37687
Want to know what your home might be worth? Contact us for a FREE valuation!

Our team is ready to help you sell your home for the highest possible price ASAP
Key Details
Sold Price $485,000
Property Type Single Family Home
Sub Type Single Family Residence
Listing Status Sold
Purchase Type For Sale
Square Footage 4,864 sqft
Price per Sqft $99
MLS Listing ID 9919636
Sold Date 05/17/21
Style Ranch
Bedrooms 4
Full Baths 2
Total Fin. Sqft 4864
Originating Board Tennessee/Virginia Regional MLS
Year Built 2012
Lot Size 16.000 Acres
Acres 16.0
Lot Dimensions 16 acres +/-
Property Description
If you have ever dreamed of living the country life, then dream no more. Your opportunity awaits! This custom built brick home resting on a hill with pastoral views of the countryside is located on 17 acres. This home has much to offer. Reclaimed Wormy Maple hardwood flooring runs throughout the house with beautiful slate floors in the kitchen. Knotty pine raised vaulted ceilings will easily accommodate your 12' holiday tree. You can greet the morning with a cup of coffee from your front porch and watch the wildlife begin their day. An open floor plan allows plenty of room for entertaining or catching up at the end of the day. Enter the dine in kitchen is well equipped for preparing large meals with double ovens in an electric range with lots of counter space. The spacious master bedroom is at the end of the hall and also has a large bath with a walk in closet. Too many features to mention. Put this on the top of your list to see today!
Location
State TN
County Carter
Area 16.0
Zoning Agricultural
Direction From Elizabethton, Hwy 19-E to Roan Mtn. RIGHT on Hwy 143 for 2 miles. LEFT onto Sugar Hollow Road for 1.9 miles. See sign. Home on RIGHT. SUPRA front porch railing.
Rooms
Basement Block, Concrete, Exterior Entry, Full, Garage Door, Partial Heat, Plumbed, Walk-Out Access, Workshop
Interior
Interior Features Kitchen/Dining Combo, Open Floorplan, Walk-In Closet(s)
Heating Heat Pump, Wood, Wood Stove
Cooling Ceiling Fan(s), Heat Pump
Flooring Concrete, Hardwood, Slate
Fireplace No
Window Features Insulated Windows
Appliance Dishwasher, Double Oven, Electric Range, Refrigerator
Heat Source Heat Pump, Wood, Wood Stove
Exterior
Garage RV Access/Parking, Gravel
Garage Spaces 4.0
Utilities Available Cable Connected
View Mountain(s)
Roof Type Metal
Topography Mountainous, Part Wooded, Sloped
Porch Back, Covered, Front Porch
Parking Type RV Access/Parking, Gravel
Total Parking Spaces 4
Building
Entry Level One
Foundation Slab
Sewer Septic Tank
Water Shared Well
Architectural Style Ranch
Structure Type Brick
New Construction No
Schools
Elementary Schools Cloudland
Middle Schools Cloudland
High Schools Cloudland
Others
Senior Community No
Tax ID 105 074.00
Acceptable Financing Cash, Conventional, VA Loan
Listing Terms Cash, Conventional, VA Loan
Read Less
Bought with Sheryl Garland • Century 21 Legacy
GET MORE INFORMATION




