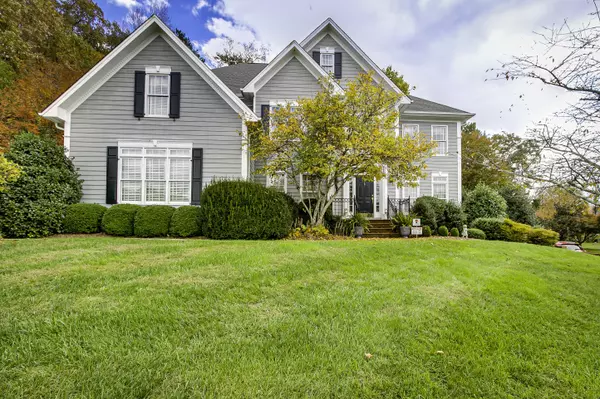For more information regarding the value of a property, please contact us for a free consultation.
1109 Sussex DR Kingsport, TN 37660
Want to know what your home might be worth? Contact us for a FREE valuation!

Our team is ready to help you sell your home for the highest possible price ASAP
Key Details
Sold Price $642,500
Property Type Single Family Home
Sub Type Single Family Residence
Listing Status Sold
Purchase Type For Sale
Square Footage 6,235 sqft
Price per Sqft $103
Subdivision Preston Forest
MLS Listing ID 9919531
Sold Date 05/28/21
Style Traditional
Bedrooms 5
Full Baths 5
Total Fin. Sqft 6235
Originating Board Tennessee/Virginia Regional MLS
Year Built 1996
Lot Dimensions 105 X 201 and 95 X 241
Property Description
BACK ON MARKET...No Fault of Seller.
Elegance at it's finest! Custom built, attention to detail, from exterior trim to the extensive crown molding inside, these classic details are hard to find. Beautifully upgraded kitchen with Viking and Dacor appliances and butler wet area. A bedroom (currently office) and a full bath on the main level, 2 stately stairways, sunroom, masonry fireplace, hardwoods and tile, 3rd level and finished lower level, offices, 2 driveways and abundant storage. Relaxing oasis with private 18 X 36 pool and second lot. New roof and newly painted exterior. Living room, Dining Room, Office and Foyer chandelier pictured do not remain. Refrigerator in kitchen does not remain.
Location
State TN
County Sullivan
Community Preston Forest
Zoning B3/R1B
Direction 11W towards Bristol, left on New Beason Well Rd., left on Sussex Dr., house on left - NO SIGN
Rooms
Basement Garage Door, Partially Finished, See Remarks, Finished
Primary Bedroom Level Second
Ensuite Laundry Washer Hookup
Interior
Interior Features 2+ Person Tub, Eat-in Kitchen, Entrance Foyer, Granite Counters, Kitchen Island, Pantry, Utility Sink, Walk-In Closet(s), Wet Bar
Laundry Location Washer Hookup
Heating Electric, Heat Pump, Natural Gas, Electric
Cooling Heat Pump
Flooring Carpet, Ceramic Tile, Hardwood
Fireplaces Number 1
Fireplaces Type Great Room, Masonry
Fireplace Yes
Window Features Double Pane Windows
Appliance Built-In Electric Oven, Cooktop, Dishwasher, Microwave
Heat Source Electric, Heat Pump, Natural Gas
Laundry Washer Hookup
Exterior
Exterior Feature See Remarks
Garage Concrete, Garage Door Opener, See Remarks
Garage Spaces 2.0
Pool In Ground
Community Features Sidewalks
Utilities Available Cable Connected
Roof Type Shingle
Topography Level
Porch Deck, See Remarks
Parking Type Concrete, Garage Door Opener, See Remarks
Total Parking Spaces 2
Building
Foundation Block
Sewer Public Sewer
Water Public
Architectural Style Traditional
Structure Type Masonite
New Construction No
Schools
Elementary Schools Jefferson
Middle Schools Robinson
High Schools Dobyns Bennett
Others
Senior Community No
Tax ID 047c D 002.00
Acceptable Financing Cash, Conventional
Listing Terms Cash, Conventional
Read Less
Bought with Shirley Warren • Signature Properties JC
GET MORE INFORMATION




