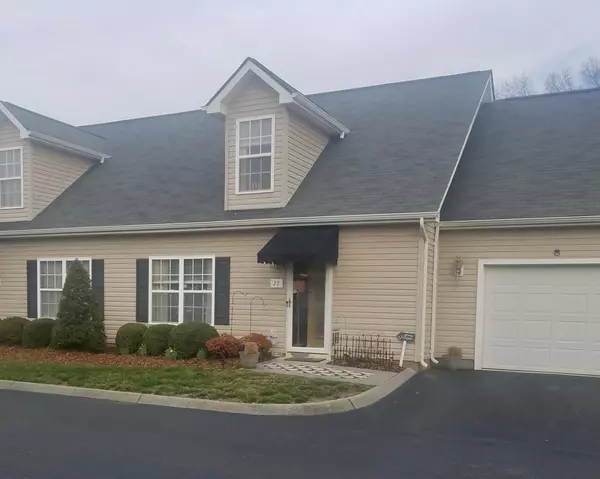For more information regarding the value of a property, please contact us for a free consultation.
396 Jonesboro Rd #22-E Piney Flats, TN 37686
Want to know what your home might be worth? Contact us for a FREE valuation!

Our team is ready to help you sell your home for the highest possible price ASAP
Key Details
Sold Price $132,000
Property Type Single Family Home
Sub Type PUD
Listing Status Sold
Purchase Type For Sale
Square Footage 1,295 sqft
Price per Sqft $101
Subdivision Stratford Glen
MLS Listing ID 9919013
Sold Date 04/05/21
Style PUD
Bedrooms 2
Full Baths 2
HOA Fees $135
Total Fin. Sqft 1295
Originating Board Tennessee/Virginia Regional MLS
Year Built 2010
Lot Dimensions 700 x 700
Property Description
IMMACULATE & Sought After 1 LEVEL LIVING. INCLUDES All Kitchen Appliances, Washer & Dryer! Located in the Fantastic Community of STRATFORD GLEN & Convenient to Almost Everything. * The Beautiful MAIN LEVEL Consists of 1st Bedroom, Full Bath, Living/Dining Area & Kitchen. When Ready to Leave Walk Right Out to Your GARAGE & For Total Relaxation, Walk Straight Out to Your Back Patio. NEW in 2020: Water Heater, Garbage Disposal & Main Level BathFitter's Walk-In Shower. *Upstairs has PRIVATE 2nd Bedroom Suite & Full Bathroom to Include Tub/Shower Combo. * HOA Fees are $135 Monthly & Include: Water, Sewer, Garbage, Lawn Maintenance, Roof & Exterior Maintenance. * Per HOA, NO RENTALS Allowed. $100 Buyer HOA Application Fee Required & $25 HOA Questionnaire Fee. CONVENIENT to Bristol, Johnson City, Kingsport, Virginia & North Carolina. * Do Not Miss Out on This Little JEWEL, So Make Your Appointment to View TODAY! Info Obtained from Tax Records & Seller. Buyer to Verify.
Location
State TN
County Sullivan
Community Stratford Glen
Zoning Res
Direction (GPS Friendly) From Bristol Travel Hwy 11 E to Piney Flats, Rt on Jonesboro Rd & Immediate Rt into Stratford Glen Community
Interior
Interior Features Handicap Modified, Smoke Detector(s), Storm Door(s)
Heating Heat Pump
Cooling Heat Pump
Flooring Carpet, Laminate, Tile
Appliance Dishwasher, Dryer, Electric Range, Microwave, Refrigerator, Washer
Heat Source Heat Pump
Exterior
Garage Garage Door Opener
Garage Spaces 1.0
Utilities Available Cable Connected
Amenities Available Landscaping
Roof Type Composition,Shingle
Topography Level
Porch Back, Patio
Parking Type Garage Door Opener
Total Parking Spaces 1
Building
Entry Level One and One Half
Foundation Slab
Sewer Public Sewer
Water Public
Architectural Style PUD
Structure Type Vinyl Siding
New Construction No
Schools
Elementary Schools Mary Hughes
Middle Schools East Middle
High Schools Sullivan East
Others
Senior Community No
Tax ID 124j E 002.00
Acceptable Financing Cash, Conventional
Listing Terms Cash, Conventional
Read Less
Bought with JASMINE MOSS • Bridge Pointe Real Estate Jonesborough
GET MORE INFORMATION




