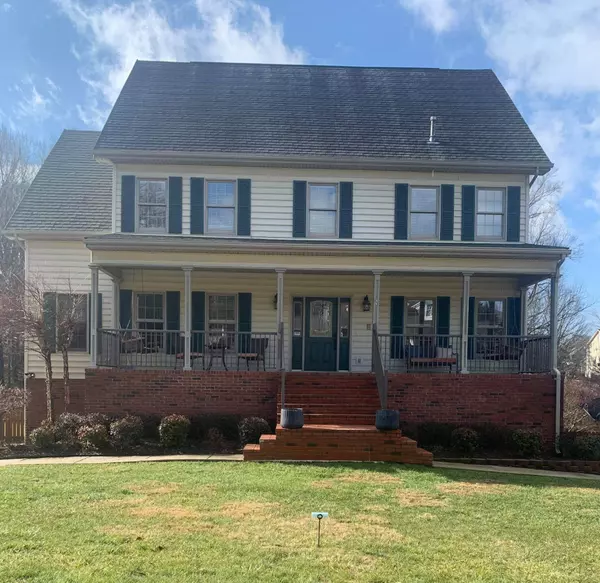For more information regarding the value of a property, please contact us for a free consultation.
208 Southridge DR Blountville, TN 37617
Want to know what your home might be worth? Contact us for a FREE valuation!

Our team is ready to help you sell your home for the highest possible price ASAP
Key Details
Sold Price $479,900
Property Type Single Family Home
Sub Type Single Family Residence
Listing Status Sold
Purchase Type For Sale
Square Footage 4,022 sqft
Price per Sqft $119
Subdivision Sugarwood
MLS Listing ID 9919005
Sold Date 05/03/21
Style Dutch Colonial
Bedrooms 5
Full Baths 4
Half Baths 1
Total Fin. Sqft 4022
Originating Board Tennessee/Virginia Regional MLS
Year Built 1994
Lot Size 0.530 Acres
Acres 0.53
Lot Dimensions 115x200
Property Description
Fantastic, family-friendly home w/ 5 bdrms /4.5 baths in Sugarwood (no city taxes) near new W Ridge HS. Level, fenced yard w/large in-ground pool & hot tub. Open main floorplan recently renovated w/large eat-in kitchen, Brazilian marble, shaker cabinets, hardwood; laundry w/ tons of cabinetry/granite counters; large family rm w/gas stone fireplace; formal dining. 2nd floor master w/hardwood, large master bath/walk-in closet. 2nd floor also has 2 bdrms, 2nd bath, large hall closet. 3rd floor has 2 more bdrms and 3rd bath. Downstair in-laws suite (or theater/game rm) w/ 2nd kitchen, full bath, sunroom. Home has 3 gas furnace/AC replaced w/i 5 years, metal roof w/ext warranty, new Trex deck, tankless gas water heater, granite/tile in baths.
Location
State TN
County Sullivan
Community Sugarwood
Area 0.53
Zoning A1
Direction South of Hwy 126 and N.E. of I-81 in the Fall Creek area of Sullivan county, TN.
Rooms
Other Rooms Gazebo
Basement Exterior Entry, Finished, Garage Door, Interior Entry, Partial Heat, Plumbed, Walk-Out Access
Ensuite Laundry Electric Dryer Hookup, Washer Hookup
Interior
Interior Features Built-in Features, Eat-in Kitchen, Entrance Foyer, Garden Tub, Kitchen Island, Kitchen/Dining Combo, Marble Counters, Open Floorplan, Pantry, Soaking Tub, Walk-In Closet(s), Whirlpool
Laundry Location Electric Dryer Hookup,Washer Hookup
Heating Natural Gas
Cooling Ceiling Fan(s), Central Air
Flooring Carpet, Ceramic Tile, Hardwood, Laminate
Fireplaces Type Gas Log, Great Room, Recreation Room, Stone
Fireplace Yes
Window Features Double Pane Windows
Appliance Convection Oven, Dishwasher, Disposal, Gas Range, Microwave, Refrigerator
Heat Source Natural Gas
Laundry Electric Dryer Hookup, Washer Hookup
Exterior
Garage Concrete, Garage Door Opener
Garage Spaces 2.0
Pool In Ground
Utilities Available Cable Available
Amenities Available Spa/Hot Tub
Roof Type Metal
Topography Level
Porch Deck, Front Porch
Parking Type Concrete, Garage Door Opener
Total Parking Spaces 2
Building
Entry Level Three Or More
Foundation Block
Sewer Septic Tank
Water Public
Architectural Style Dutch Colonial
Structure Type Brick,Vinyl Siding
New Construction No
Schools
Elementary Schools Indian Springs
Middle Schools East Middle
High Schools West Ridge
Others
Senior Community No
Tax ID 063c D 003.00
Acceptable Financing Cash
Listing Terms Cash
Read Less
Bought with Nikki Belcher • Weichert Realtors Saxon Clark KPT
GET MORE INFORMATION




