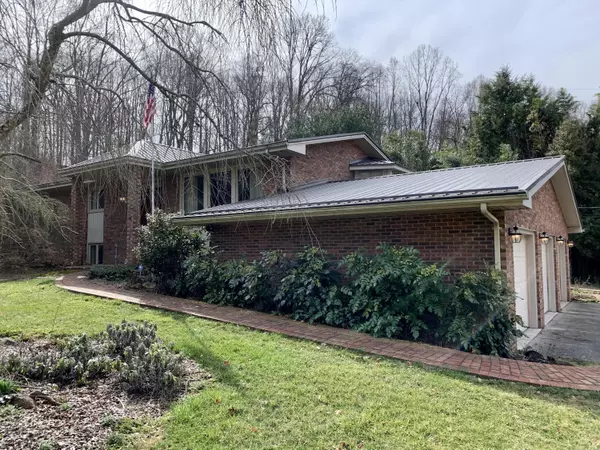For more information regarding the value of a property, please contact us for a free consultation.
423 Wine CIR Blountville, TN 37617
Want to know what your home might be worth? Contact us for a FREE valuation!

Our team is ready to help you sell your home for the highest possible price ASAP
Key Details
Sold Price $378,000
Property Type Single Family Home
Sub Type Single Family Residence
Listing Status Sold
Purchase Type For Sale
Square Footage 3,218 sqft
Price per Sqft $117
Subdivision Sunrise Valley
MLS Listing ID 9918993
Sold Date 03/30/21
Style Split Foyer
Bedrooms 4
Full Baths 3
Half Baths 1
Total Fin. Sqft 3218
Originating Board Tennessee/Virginia Regional MLS
Year Built 1967
Lot Size 2.230 Acres
Acres 2.23
Lot Dimensions 2.23 Acres
Property Description
WOW.... Imagine the possibilities this unique one-owner Home offers! This home is highlighted with a seldom found custom in-door heated pool, Geothermal Heating/Cooling, newer metal roof, 3 car garage, oversized rooms, updated kitchen, outdoor greenhouse and amazing landscaping and outdoor entertaining areas. Add a few personal updates and you'll have a Tri-Cities Gem! Home is conveniently located just minutes from everything Downtown Kingsport, Downtown Bristol, Downtown Johnson City, Tri-City Regional Airport and much, much more! Check this one out today... I promise you'll be glad you did! Information taken from owner and CRS and all information should be verified by buyer and/or buyers agent.
Location
State TN
County Sullivan
Community Sunrise Valley
Area 2.23
Zoning Residential
Direction From Bristol, Take I-81 South, Take Exit 66. Right on Memorial Blvd, Go .7 mile, Left on Samola Road, Travel .3 miles, Left on Wine Cr into Sunrise Valley, Left again on Wine Cr. Home on Left, See Sign
Rooms
Other Rooms Greenhouse
Basement Garage Door, Partially Finished, Sump Pump, Walk-Out Access
Ensuite Laundry Electric Dryer Hookup, Washer Hookup
Interior
Interior Features Central Vacuum, Granite Counters, Kitchen Island, Walk-In Closet(s)
Laundry Location Electric Dryer Hookup,Washer Hookup
Heating Geothermal, Propane
Cooling Ceiling Fan(s), Geothermal, Heat Pump
Flooring Carpet, Ceramic Tile, Hardwood
Fireplaces Number 2
Fireplaces Type Primary Bedroom, Basement, Den, Gas Log
Equipment Dehumidifier
Fireplace Yes
Window Features Double Pane Windows
Appliance Convection Oven, Dishwasher, Electric Range, Refrigerator
Heat Source Geothermal, Propane
Laundry Electric Dryer Hookup, Washer Hookup
Exterior
Garage Deeded, Attached, Concrete, Garage Door Opener
Garage Spaces 3.0
Pool Heated, In Ground
Community Features Sidewalks
Amenities Available Landscaping
Roof Type Metal
Topography Level, Part Wooded
Porch Back, Covered, Deck, Front Porch
Parking Type Deeded, Attached, Concrete, Garage Door Opener
Total Parking Spaces 3
Building
Water Public
Architectural Style Split Foyer
Structure Type Brick,Vinyl Siding,Other
New Construction No
Schools
Elementary Schools Holston
Middle Schools Central
High Schools West Ridge
Others
Senior Community No
Tax ID 064b A 020.00 & 021.00
Acceptable Financing Cash, Conventional, FHA, VA Loan
Listing Terms Cash, Conventional, FHA, VA Loan
Read Less
Bought with Abigail Weaver • Century 21 Legacy Col Hgts
GET MORE INFORMATION




