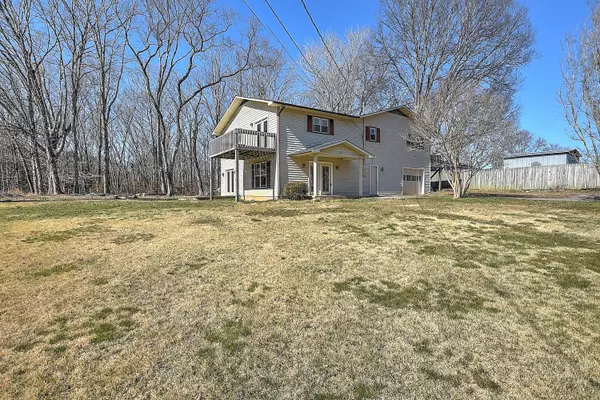For more information regarding the value of a property, please contact us for a free consultation.
2235 Pines RD Afton, TN 37616
Want to know what your home might be worth? Contact us for a FREE valuation!

Our team is ready to help you sell your home for the highest possible price ASAP
Key Details
Sold Price $230,000
Property Type Single Family Home
Sub Type Single Family Residence
Listing Status Sold
Purchase Type For Sale
Square Footage 2,000 sqft
Price per Sqft $115
Subdivision Not In Subdivision
MLS Listing ID 9918791
Sold Date 07/15/21
Style Farmhouse,Cottage,Ranch
Bedrooms 6
Full Baths 3
Half Baths 1
Total Fin. Sqft 2000
Originating Board Tennessee/Virginia Regional MLS
Year Built 1985
Lot Size 1.200 Acres
Acres 1.2
Lot Dimensions See Acres
Property Description
''Financing fell through, back on the market!'' 2 houses for the price of one! Main home features 4BR/2.5BA with 2000 finished square feet and 840 unfinished. New paint and new flooring throughout! Large living area downstairs with a nice sized eat in kitchen with new countertops. Master bedroom with Whirlpool Tub. Upstairs features another large living area could be used for a 4 bedroom or office as well. New lighting and fixtures. 2nd house is a 2BR/1BA cottage with newly refinished original hardwood flooring and new paint throughout. Updated Kitchen cabinetry. New Heat pump! Beautiful level lot with mature trees. Both homes have heat pumps. Convenient to exit 44 of I81. Property cannot be subdivided. Great investment opportunity, cash or conventional only. Commission paid after seller paid buyer concessions, if any.
Location
State TN
County Greene
Community Not In Subdivision
Area 1.2
Zoning A-1
Direction From Greeneville, take Snapps Ferry Road, then turn left onto Rheatown Road, then turn right onto Kingsport Hwy, then turn left onto West Pines Road.
Rooms
Basement Partially Finished
Interior
Interior Features Remodeled, Soaking Tub
Heating Heat Pump
Cooling Heat Pump
Flooring Carpet, Hardwood, Laminate, Vinyl
Window Features Double Pane Windows
Appliance Range, Refrigerator
Heat Source Heat Pump
Exterior
Garage Gravel
Garage Spaces 1.0
Utilities Available Cable Available
Roof Type Shingle
Topography Level
Porch Covered, Patio
Parking Type Gravel
Total Parking Spaces 1
Building
Entry Level One
Sewer Septic Tank
Water Public
Architectural Style Farmhouse, Cottage, Ranch
Structure Type Vinyl Siding
New Construction No
Schools
Elementary Schools Baileyton
Middle Schools Baileyton
High Schools North Greene
Others
Senior Community No
Tax ID 028 016.00
Acceptable Financing Cash, Conventional, See Remarks
Listing Terms Cash, Conventional, See Remarks
Read Less
Bought with REGIE JONES • Century 21 Legacy - Greeneville
GET MORE INFORMATION




