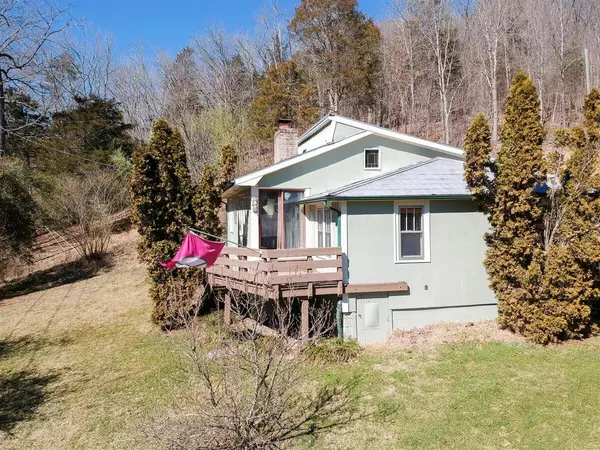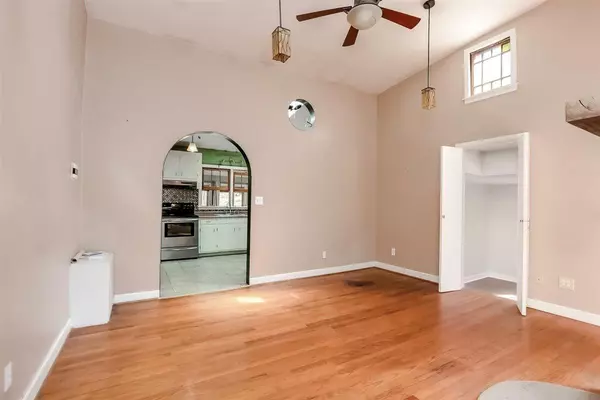For more information regarding the value of a property, please contact us for a free consultation.
10077 Dean Allen DR Bristol, VA 24202
Want to know what your home might be worth? Contact us for a FREE valuation!

Our team is ready to help you sell your home for the highest possible price ASAP
Key Details
Sold Price $142,000
Property Type Single Family Home
Sub Type Single Family Residence
Listing Status Sold
Purchase Type For Sale
Square Footage 1,208 sqft
Price per Sqft $117
Subdivision Not In Subdivision
MLS Listing ID 9918734
Sold Date 03/30/21
Style Contemporary
Bedrooms 2
Full Baths 2
Total Fin. Sqft 1208
Originating Board Tennessee/Virginia Regional MLS
Year Built 1969
Lot Size 4.350 Acres
Acres 4.35
Lot Dimensions 4.35 Acres
Property Description
This is cute, cute, cute! Sited on 4.35 acres in Washington County, this little gem offers 2 bedrooms and 2 baths, living room with fireplace with woodstove insert, nice sized kitchen and breakfast/dining area. Hardwood and tile floors. The seller has installed Solar Panels on the roof to keep those electric bills low! There is a large outbuilding/barn with a workshop, woodshed and storage. Enjoy the wildlife that strolls through as you relax on the rear deck. Great property at a great price! HVAC 2014; Roof 2014;
Location
State VA
County Washington
Community Not In Subdivision
Area 4.35
Zoning R1
Direction Benhams Road, right on Redwood Circle, first house on the left.
Rooms
Other Rooms Barn(s), Outbuilding, Shed(s)
Basement Crawl Space
Primary Bedroom Level First
Interior
Interior Features Laminate Counters
Heating Heat Pump, Solar, Wood Stove
Cooling Heat Pump
Flooring Hardwood, Tile
Fireplaces Number 1
Fireplaces Type Living Room
Fireplace Yes
Window Features Skylight(s),Storm Window(s)
Appliance Dryer, Range, Refrigerator, Washer
Heat Source Heat Pump, Solar, Wood Stove
Laundry Electric Dryer Hookup, Washer Hookup
Exterior
Parking Features Gravel
Roof Type Composition,Metal
Topography Part Wooded, Sloped
Porch Back, Deck
Building
Entry Level One
Sewer Septic Tank
Water Public
Architectural Style Contemporary
Structure Type Wood Siding
New Construction No
Schools
Elementary Schools High Point
Middle Schools Wallace
High Schools John S. Battle
Others
Senior Community No
Tax ID 140 A 29a 035761
Acceptable Financing Cash, Conventional
Listing Terms Cash, Conventional
Read Less
Bought with Shelley Martin • Prestige Homes of the Tri Cities, Inc.



