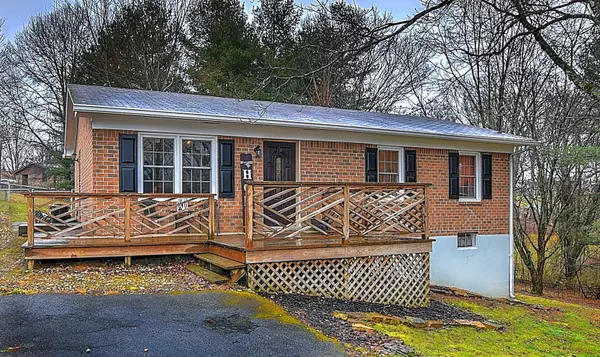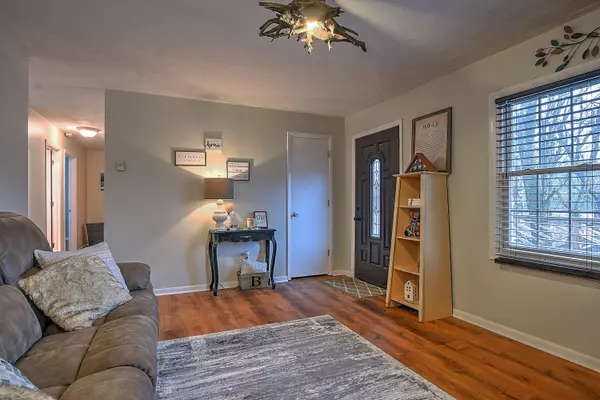For more information regarding the value of a property, please contact us for a free consultation.
20067 Greenbriar DR Bristol, VA 24202
Want to know what your home might be worth? Contact us for a FREE valuation!

Our team is ready to help you sell your home for the highest possible price ASAP
Key Details
Sold Price $147,000
Property Type Single Family Home
Sub Type Single Family Residence
Listing Status Sold
Purchase Type For Sale
Square Footage 1,760 sqft
Price per Sqft $83
Subdivision Greenbriar
MLS Listing ID 9918275
Sold Date 03/19/21
Style Ranch
Bedrooms 3
Full Baths 1
Total Fin. Sqft 1760
Originating Board Tennessee/Virginia Regional MLS
Year Built 1973
Lot Size 0.370 Acres
Acres 0.37
Lot Dimensions 61 x 168 irregular
Property Description
Updated and MOVE-IN READY 3 bedroom home in Greenbriar Estates! What a cutie! 3 bedrooms and one full bath, with updated flooring throughout, beautiful kitchen space with tons of cabinetry, and a newly-fenced backyard for your four-legged friends! Downstairs includes a large rec room space with slate flooring ideal for watching the game and large enough for your pool or ping pong table! Extra room in downstairs space is currently being used as a workout area, but could easily serve as a guest bedroom or office. This home has all of the boxes checked for an excellent starter or perfect for those in need of down-sizing to a cozy, updated space!
Location
State VA
County Washington
Community Greenbriar
Area 0.37
Zoning res
Direction From Exit 7, take a right onto Lee Hwy. Left on Industrial Park Rd, left onto Greenbriar Drive. House is at the end in the cul de sac, see sign.
Rooms
Basement Finished, Walk-Out Access
Interior
Interior Features Eat-in Kitchen, Granite Counters, Remodeled
Heating Heat Pump
Cooling Heat Pump
Flooring Carpet, Laminate, Tile
Window Features Insulated Windows
Appliance Electric Range, Microwave, Refrigerator
Heat Source Heat Pump
Laundry Electric Dryer Hookup, Washer Hookup
Exterior
Parking Features Asphalt, Parking Pad
Utilities Available Cable Connected
Roof Type Asphalt
Topography Rolling Slope
Porch Back, Deck
Building
Entry Level One
Foundation Block
Sewer Septic Tank
Water Public
Architectural Style Ranch
Structure Type Brick
New Construction No
Schools
Elementary Schools High Point
Middle Schools Wallace
High Schools John S. Battle
Others
Senior Community No
Tax ID 143a1 1 25 028913
Acceptable Financing Cash, Conventional, FHA, VA Loan, VHDA
Listing Terms Cash, Conventional, FHA, VA Loan, VHDA
Read Less
Bought with ANDREA PENDLETON • Century 21 Legacy Col Hgts



