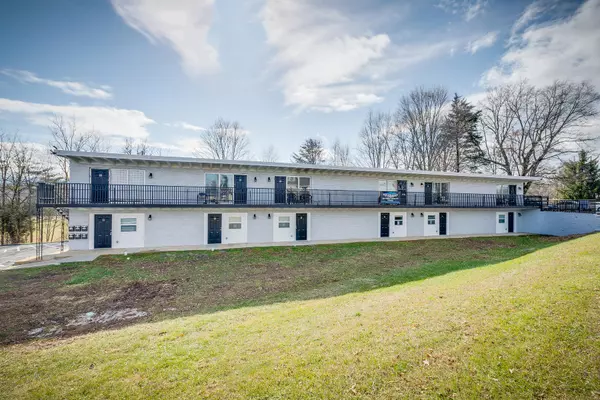For more information regarding the value of a property, please contact us for a free consultation.
2805 Walnut ST Johnson City, TN 37604
Want to know what your home might be worth? Contact us for a FREE valuation!

Our team is ready to help you sell your home for the highest possible price ASAP
Key Details
Sold Price $1,152,500
Property Type Multi-Family
Sub Type Multi-Family
Listing Status Sold
Purchase Type For Sale
Subdivision Not In Subdivision
MLS Listing ID 9918404
Sold Date 03/22/21
Originating Board Tennessee/Virginia Regional MLS
Year Built 1967
Lot Size 1.100 Acres
Acres 1.1
Lot Dimensions Unkown
Property Description
22-Unit apartment complex in prime location within 5 minutes of Johnson City Medical Center and downtown Johnson City. Since acquisition, over $600K in building upgrades have been completed by certified contractors. This apartment complex has two buildings. One building has ten units all of which are 1-bedroom units. The second building has twelve units which include two studios and ten 2-bedroom units. Almost all of the units have been fully upgraded with new flooring, HVAC units, modern bathroom, kitchen cabinetry and appliances. Both buildings have a new roof. Parking lot has been resurfaced recently. Currently, the apartment complex has 100% occupancy (all 22 units out of 22 units are occupied) and brings in monthly rent of $11,785. Still plenty of room for rent growth up to $16,000 per month. Don't miss out on this fantastic opportunity to own a high cash-flow, high occupancy apartment complex in this fast-growing community. 24 Hour notice for all showings and listing agent and/or property manager must accompany all showings. **All information deemed reliable but not guaranteed. Buyer/Buyer's Agent to verify all information within.**
Location
State TN
County Washington
Community Not In Subdivision
Area 1.1
Zoning RO 1
Direction From State of Franklin towards hospital. Turn right onto W Walnut. Apartment are on the left.
Rooms
Ensuite Laundry Electric Dryer Hookup, Washer Hookup
Interior
Interior Features Kitchen/Dining Combo, Laminate Counters, Open Floorplan, Remodeled, Restored
Laundry Location Electric Dryer Hookup,Washer Hookup
Heating Heat Pump, Electric, Central, Baseboard, Electric
Cooling Heat Pump, Wall Unit(s), Window Unit(s)
Flooring Vinyl, Tile
Window Features Double Pane Windows
Appliance Electric Range, Refrigerator
Heat Source Heat Pump, Electric, Central, Baseboard
Laundry Electric Dryer Hookup, Washer Hookup
Exterior
Garage Asphalt, Parking Spaces
Utilities Available Cable Available
Amenities Available Landscaping
Roof Type Rubber
Parking Type Asphalt, Parking Spaces
Building
Lot Description Sloped, Cleared
Entry Level Two
Foundation Block
Sewer Public Sewer
Water Public
Structure Type Block,Other
New Construction No
Schools
Elementary Schools Cherokee
Middle Schools Indian Trail
High Schools Science Hill
Others
Senior Community No
Tax ID 053m B 003.00
Acceptable Financing Cash, Conventional
Listing Terms Cash, Conventional
Read Less
Bought with Bryan Sangid • The Brokers Realty & Auction
GET MORE INFORMATION




