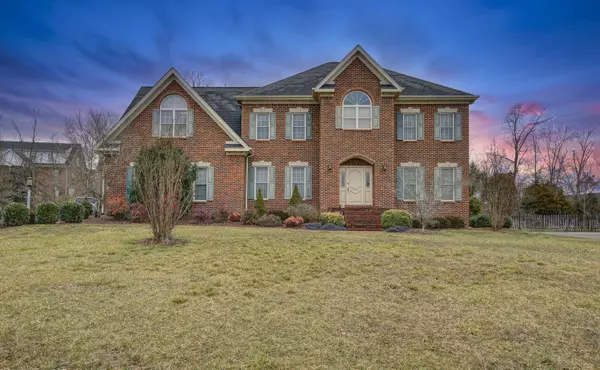For more information regarding the value of a property, please contact us for a free consultation.
1029 Hanover CT Kingsport, TN 37660
Want to know what your home might be worth? Contact us for a FREE valuation!

Our team is ready to help you sell your home for the highest possible price ASAP
Key Details
Sold Price $411,000
Property Type Single Family Home
Sub Type Single Family Residence
Listing Status Sold
Purchase Type For Sale
Square Footage 3,713 sqft
Price per Sqft $110
Subdivision Preston Forest
MLS Listing ID 9918772
Sold Date 04/23/21
Style Traditional
Bedrooms 5
Full Baths 3
Half Baths 1
Total Fin. Sqft 3713
Originating Board Tennessee/Virginia Regional MLS
Year Built 1991
Lot Size 0.630 Acres
Acres 0.63
Lot Dimensions 102.93 x 228.07
Property Description
Enjoy the privacy of this 5 bedroom, 3 1/2 bath traditional brick home situated in the desirable Preston Forest neighborhood. The main floor has 9 ft. ceilings with decorative crown molding and beautiful hardwood flooring except in the kitchen which features Pergo laminate flooring. The oversized kitchen has a very spacious breakfast area and features beautiful granite countertops/back splashes, an island, a built-in desk, and a walk in pantry that everyone will appreciate. The formal areas of the house include a lovely formal living room and a gracious formal dining room with wainscoting and a breathtaking European chandelier. The family room includes a gas log fireplace with brick chimney, and built-in cabinets including a bar area. The second level can be accessed by either of the two staircases. It has spacious bedrooms with 9 ft. smooth ceilings and lighted closets. The sizeable master bedroom has a deep trey ceiling, crown molding and large master en suite which includes a whirlpool tub and separate shower. In addition to the 5 bedrooms is a large office. Off the living room at the rear of the house is a screened in porch with brick flooring, the perfect place to gather with friends and family. This home also features plenty of parking and an insulated spacious 3 car garage to park your cars and have extra space for storage or a work shop. Great schools, a nearby park in the subdivision, .63 acres of professionally landscaped level property and more. Too much to list. Definitely a must see. All information deemed reliable, buyer/buyer's agent to verify.
Location
State TN
County Sullivan
Community Preston Forest
Area 0.63
Zoning R1
Direction Exit 11W coming from Bristol at New Beason Well Rd., make a left on Sussex Dr., right on Hanover Ct. GPS friendly.
Rooms
Ensuite Laundry Electric Dryer Hookup, Washer Hookup
Interior
Interior Features Bar, Built-in Features, Central Vac (Plumbed), Central Vacuum, Eat-in Kitchen, Entrance Foyer, Granite Counters, Kitchen Island, Pantry, Walk-In Closet(s), Whirlpool
Laundry Location Electric Dryer Hookup,Washer Hookup
Heating Central, Natural Gas
Cooling Ceiling Fan(s), Central Air
Flooring Carpet, Hardwood, Laminate, Tile
Fireplaces Number 1
Fireplaces Type Gas Log, Living Room
Equipment Intercom
Fireplace Yes
Window Features Double Pane Windows,Insulated Windows,Window Treatments
Appliance Dishwasher, Disposal, Gas Range, Microwave, Range, Refrigerator
Heat Source Central, Natural Gas
Laundry Electric Dryer Hookup, Washer Hookup
Exterior
Garage Concrete, Garage Door Opener
Garage Spaces 3.0
Utilities Available Cable Connected
Amenities Available Landscaping
Roof Type Shingle
Topography Level
Porch Back, Covered, Enclosed, Rear Porch, Screened
Parking Type Concrete, Garage Door Opener
Total Parking Spaces 3
Building
Entry Level Two
Foundation Block
Sewer Public Sewer
Water Public
Architectural Style Traditional
Structure Type Brick
New Construction No
Schools
Elementary Schools Ketron
Middle Schools Robinson
High Schools Dobyns Bennett
Others
Senior Community No
Tax ID 047c A 019.00
Acceptable Financing Cash, Conventional, FHA, VA Loan
Listing Terms Cash, Conventional, FHA, VA Loan
Read Less
Bought with Traci Coffelt • KW Johnson City
GET MORE INFORMATION




