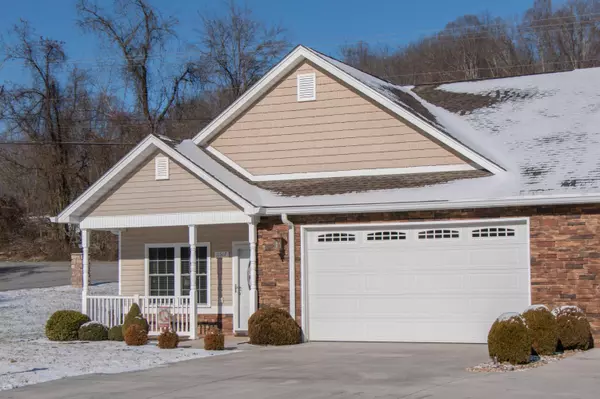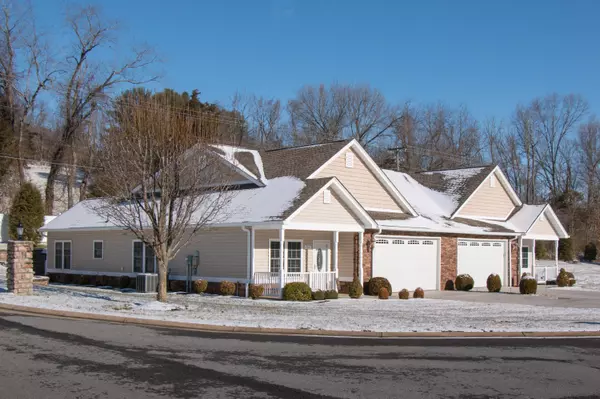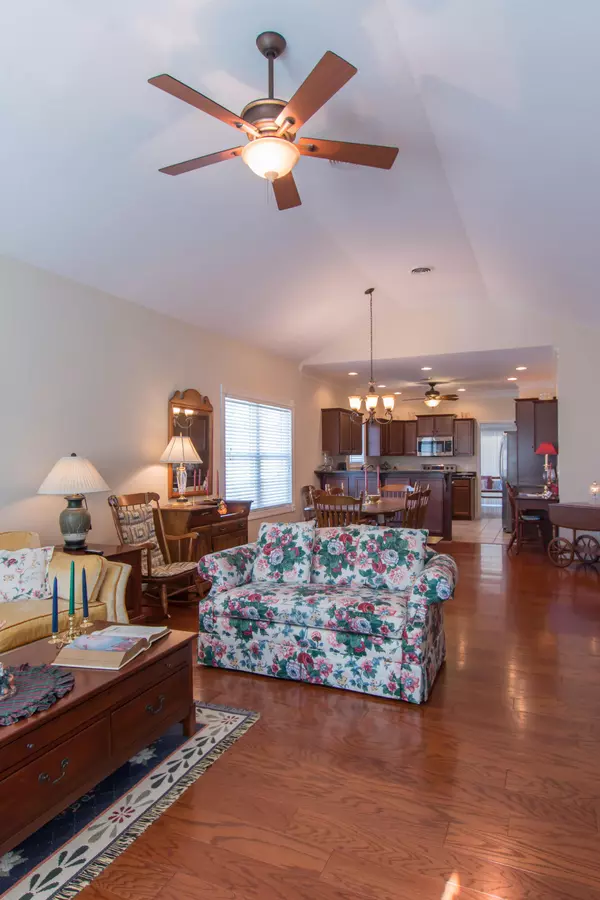For more information regarding the value of a property, please contact us for a free consultation.
11517 Meadowood DR #A Bristol, VA 24202
Want to know what your home might be worth? Contact us for a FREE valuation!

Our team is ready to help you sell your home for the highest possible price ASAP
Key Details
Sold Price $245,000
Property Type Condo
Sub Type Condominium
Listing Status Sold
Purchase Type For Sale
Square Footage 1,609 sqft
Price per Sqft $152
Subdivision Meadowood At Wallace
MLS Listing ID 9918211
Sold Date 03/12/21
Style Townhouse
Bedrooms 2
Full Baths 2
HOA Fees $100
Total Fin. Sqft 1609
Originating Board Tennessee/Virginia Regional MLS
Year Built 2018
Lot Size 7,840 Sqft
Acres 0.18
Property Description
Here is your chance to live the dream life!! Immaculate one story home that is better than new!! This one owner home has had many upgrades since purchased. Upon entrance you will experience tall vaulted ceilings, open concept living and dining areas that lead into the kitchen. The kitchen boast of an abundance of granite counter tops, and loads of cabinet space. This home features two large master suites with large closets and private bathrooms plus an additional half bath. The cozy den is located behind the kitchen, and would also make a great office or crafting room. Out back you can enjoy your morning coffee or time with family on your private deck. This property also offers, a gas fireplace, central vacuum, a natural gas assisted heat pump, a large laundry room and a two car garage with 320 feet of attic storage. Convenient to exit 7 shopping, dining and I-81. You can travel to downtown Bristol or Abingdon in 10 minutes. Don't let this one get away!!!
Location
State VA
County Washington
Community Meadowood At Wallace
Area 0.18
Zoning R1
Direction I-81 south to Exit 7. Right at bottom of ramp, Clear Creek Road, remain on Clear Creek Road to left on Wallace Pike. Travel approx. 1/4 mile to left into Meadowood At Wallace subdivision. Home is on the left, look for sign.
Rooms
Primary Bedroom Level First
Interior
Interior Features Central Vacuum, Granite Counters, Walk-In Closet(s)
Heating Heat Pump, Natural Gas
Cooling Heat Pump
Flooring Tile
Window Features Insulated Windows
Appliance Dishwasher, Disposal, Electric Range, Refrigerator
Heat Source Heat Pump, Natural Gas
Exterior
Parking Features Concrete
Garage Spaces 2.0
Roof Type Shingle
Topography Level
Porch Back, Deck
Total Parking Spaces 2
Building
Entry Level One
Foundation Slab
Sewer Public Sewer
Water Public
Architectural Style Townhouse
Structure Type Brick
New Construction No
Schools
Elementary Schools High Point
Middle Schools Wallace
High Schools John S. Battle
Others
Senior Community No
Tax ID 141 8 34a 000000
Acceptable Financing Cash, Conventional
Listing Terms Cash, Conventional
Read Less
Bought with JILL BREWER • Heritage Homes at Sixth St., Inc.



