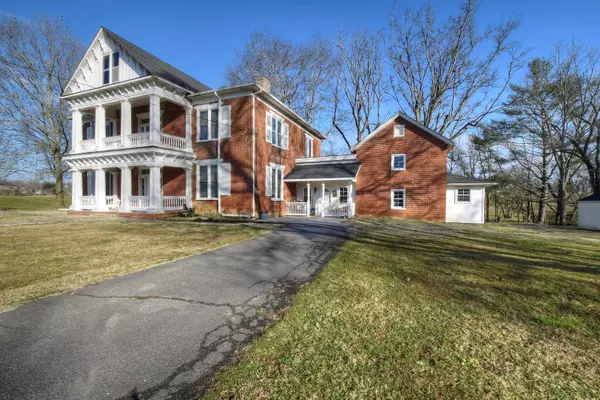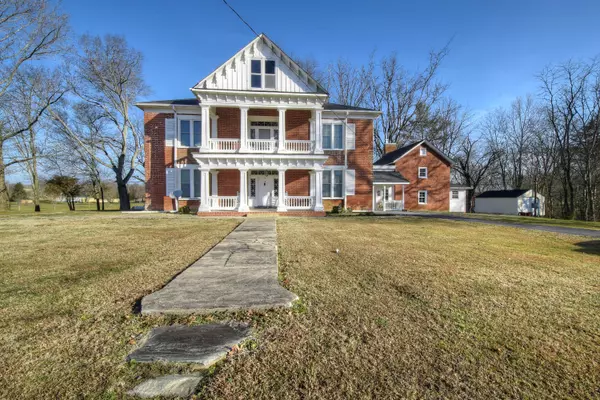For more information regarding the value of a property, please contact us for a free consultation.
528 Kyker RD Telford, TN 37690
Want to know what your home might be worth? Contact us for a FREE valuation!

Our team is ready to help you sell your home for the highest possible price ASAP
Key Details
Sold Price $560,000
Property Type Single Family Home
Sub Type Single Family Residence
Listing Status Sold
Purchase Type For Sale
Square Footage 5,340 sqft
Price per Sqft $104
Subdivision Not In Subdivision
MLS Listing ID 9918124
Sold Date 06/21/21
Style Colonial,Historic
Bedrooms 5
Full Baths 3
Half Baths 1
Total Fin. Sqft 5340
Originating Board Tennessee/Virginia Regional MLS
Year Built 1858
Lot Size 2.000 Acres
Acres 2.0
Lot Dimensions 2 acre
Property Description
Pre Civil War Home dating back to circa 1858. Southern Charm with an Exterior Upper Level Balcony. 5300+ sq ft of Living Space completely restored. Features include a 3 Story Winding Staircase with appealing banister, spectacular trim work and casings, unique stagecoach concrete sidestep, in-law suite with 2nd kitchen and private secondary stairwell. Very Large Formal Rooms with Fireplaces, 4-5 Bedrooms or Possible Study, Huge Foyer with Double Doors, Eat in Kitchen with Tons of Cabinet Space, 2nd Level Balcony/Terrace. Buyers and Buyers agent to verify all information
4911R
Location
State TN
County Washington
Community Not In Subdivision
Area 2.0
Zoning Res
Direction From Jonesborough, travel past Grandview Elementary, Right onto Kyker Rd, Continue on Kyker to 528, no sign
Rooms
Other Rooms Outbuilding, Shed(s), Storage
Basement Concrete, Dirt Floor, Exterior Entry, Unfinished
Ensuite Laundry Electric Dryer Hookup, Washer Hookup
Interior
Interior Features Balcony, Built In Safe, Built-in Features, Eat-in Kitchen, Entrance Foyer, Laminate Counters, Restored
Laundry Location Electric Dryer Hookup,Washer Hookup
Heating Baseboard, Fireplace(s), Geothermal, Heat Pump, Propane
Cooling Central Air, Geothermal, Heat Pump
Flooring Ceramic Tile, Hardwood
Fireplaces Number 4
Fireplaces Type Den, Living Room
Equipment Generator
Fireplace Yes
Window Features Insulated Windows
Appliance Dishwasher, Disposal, Electric Range, Refrigerator
Heat Source Baseboard, Fireplace(s), Geothermal, Heat Pump, Propane
Laundry Electric Dryer Hookup, Washer Hookup
Exterior
Exterior Feature Balcony, Pasture
Garage Asphalt
Pool In Ground
View Mountain(s), Creek/Stream
Roof Type Shingle
Topography Level
Porch Balcony, Front Porch
Parking Type Asphalt
Building
Entry Level Two,Three Or More
Sewer Septic Tank
Water Public, Spring
Architectural Style Colonial, Historic
Structure Type Brick,Plaster
New Construction No
Schools
Elementary Schools Grandview
Middle Schools Grandview
High Schools David Crockett
Others
Senior Community No
Tax ID 065 034.01
Acceptable Financing Cash, Conventional
Listing Terms Cash, Conventional
Read Less
Bought with Terry Ford • Wallace North
GET MORE INFORMATION




