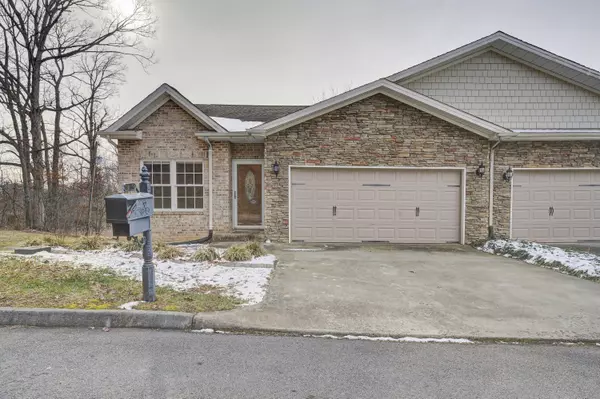For more information regarding the value of a property, please contact us for a free consultation.
5239 Pioneer PL #5239 Kingsport, TN 37664
Want to know what your home might be worth? Contact us for a FREE valuation!

Our team is ready to help you sell your home for the highest possible price ASAP
Key Details
Sold Price $198,700
Property Type Condo
Sub Type Condominium
Listing Status Sold
Purchase Type For Sale
Square Footage 2,434 sqft
Price per Sqft $81
Subdivision Settlers Ridge
MLS Listing ID 9918112
Sold Date 03/19/21
Style PUD
Bedrooms 3
Full Baths 3
HOA Fees $100
Total Fin. Sqft 2434
Originating Board Tennessee/Virginia Regional MLS
Year Built 2010
Property Description
Your life can be carefree when you live at Settlers Ridge. Modern condominium offering amazing amenities.
Open Floor Plan, Fresh Paint, main bath is getting remodeled on the 22nd.
Gas Fireplace in the Living Room with vaulted ceilings and gleaming hardwood flooring. Kitchen with granite countertops, stainless steel appliances, and tile flooring. Dining Area with trey ceiling. Newer Large Back Deck for entertaining or relaxing. Master Bedroom with trey ceilings and Master ensuite on main level. The 2nd bedroom on the main level as well.
Full Finished Basement with hardwood flooring, recess lighting, offering more finished square footage.
Offering a 3rd Bedroom downstairs with a beautiful ensuite.
Large Storage room in basement for extra storage as well.
Location
State TN
County Sullivan
Community Settlers Ridge
Zoning PUD
Direction Take I-26 to exit 4 Merge right on to HWY 93/ John B. Dennis Exit Memorial Blvd turn right 3.7 mi Turn left onto Woods Way 0.2 mi Turn left to stay on Woods Way 0.1 mi Continue onto Pioneer Pl
Rooms
Basement Finished, Partially Finished, Walk-Out Access
Ensuite Laundry Electric Dryer Hookup, Washer Hookup
Interior
Interior Features Granite Counters, Kitchen/Dining Combo, Pantry
Laundry Location Electric Dryer Hookup,Washer Hookup
Heating Electric, Heat Pump, Electric
Cooling Heat Pump
Flooring Carpet, Hardwood, Tile
Fireplaces Number 1
Fireplaces Type Living Room
Fireplace Yes
Window Features Insulated Windows
Appliance Dishwasher, Electric Range
Heat Source Electric, Heat Pump
Laundry Electric Dryer Hookup, Washer Hookup
Exterior
Garage Deeded, Attached, Concrete
Garage Spaces 441.0
Community Features Sidewalks
Amenities Available Landscaping
Roof Type Composition,Shingle
Topography Level, Sloped
Porch Back, Deck
Parking Type Deeded, Attached, Concrete
Total Parking Spaces 441
Building
Entry Level One
Foundation Block
Sewer Public Sewer
Water Public
Architectural Style PUD
Structure Type Brick,HardiPlank Type,Stone Veneer
New Construction No
Schools
Elementary Schools Indian Springs
Middle Schools Robinson
High Schools Dobyns Bennett
Others
Senior Community No
Tax ID 048f E 001.00
Acceptable Financing Cash, Conventional
Listing Terms Cash, Conventional
Read Less
Bought with KELLY WEST • Premier Homes & Properties
GET MORE INFORMATION




