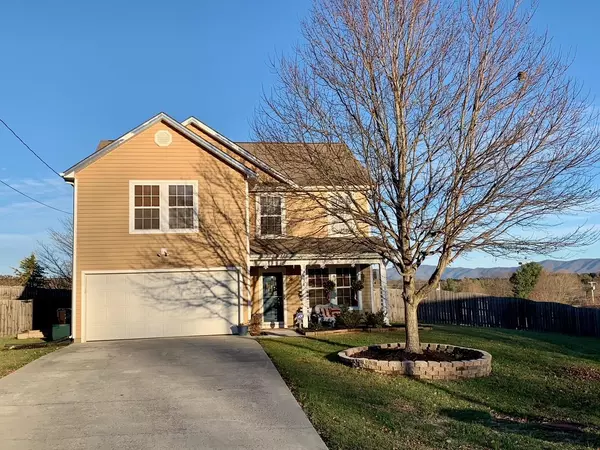For more information regarding the value of a property, please contact us for a free consultation.
534 Natalie CT Piney Flats, TN 37686
Want to know what your home might be worth? Contact us for a FREE valuation!

Our team is ready to help you sell your home for the highest possible price ASAP
Key Details
Sold Price $265,000
Property Type Single Family Home
Sub Type Single Family Residence
Listing Status Sold
Purchase Type For Sale
Square Footage 2,104 sqft
Price per Sqft $125
Subdivision Willow Creek
MLS Listing ID 9917916
Sold Date 03/17/21
Bedrooms 3
Full Baths 2
Half Baths 1
Total Fin. Sqft 2104
Originating Board Tennessee/Virginia Regional MLS
Year Built 2008
Lot Size 0.370 Acres
Acres 0.37
Lot Dimensions 42.37x206.56 irr
Property Description
You are going to fall in love with this conveniently located 2100 sq. ft., 3 bedroom, 2.5 bath home sitting on a large lot with an extended patio and a completely fenced-in back yard! This home has the open floor plan everyone wants. It boasts a spacious kitchen, with a double sink, island, and pantry. The kitchen flows into a wonderful breakfast area and living room with beautiful new flooring, upstairs, you will find a large master suite and a master bath with its own Jacuzzi tub! Also, on the 2nd floor, a fun 9 x 15 foot rec. room. The playground and disc golf set does not convey.
Location
State TN
County Sullivan
Community Willow Creek
Area 0.37
Zoning RES
Direction From Blountville, take 364 East to the intersection w/11E, turn RT on Ramp for 11E South (toward J.C.) after about 5.5 miles, turn RT on Webb Rd. just past Burger King. Go .3 miles turn LT onto Kings Rd. go .2 miles then turn RT on Natalie Court. Go .1 miles house in cul-de-sac.
Rooms
Ensuite Laundry Electric Dryer Hookup, Washer Hookup
Interior
Interior Features Kitchen Island, Open Floorplan, Pantry
Laundry Location Electric Dryer Hookup,Washer Hookup
Heating Heat Pump
Cooling Heat Pump
Flooring Carpet, Laminate, Vinyl
Window Features Double Pane Windows
Appliance Dishwasher, Range, Refrigerator
Heat Source Heat Pump
Laundry Electric Dryer Hookup, Washer Hookup
Exterior
Utilities Available Cable Available
Roof Type Asphalt
Topography Level, Sloped
Porch Back, Deck
Building
Entry Level Two
Foundation Block
Sewer Public Sewer
Water Public
Structure Type Aluminum Siding
New Construction No
Schools
Elementary Schools Mary Hughes
Middle Schools East Middle
High Schools Sullivan East
Others
Senior Community No
Tax ID 124f F 031.00
Acceptable Financing Cash, Conventional, FHA
Listing Terms Cash, Conventional, FHA
Read Less
Bought with Lemy Hutson • Berkshire Hathaway Greg Cox Real Estate
GET MORE INFORMATION




