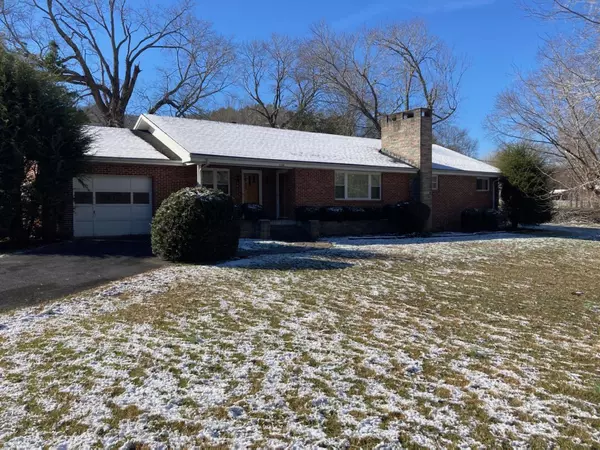For more information regarding the value of a property, please contact us for a free consultation.
1130 Martins Creek RD Erwin, TN 37650
Want to know what your home might be worth? Contact us for a FREE valuation!

Our team is ready to help you sell your home for the highest possible price ASAP
Key Details
Sold Price $189,900
Property Type Single Family Home
Sub Type Single Family Residence
Listing Status Sold
Purchase Type For Sale
Square Footage 1,686 sqft
Price per Sqft $112
Subdivision Not In Subdivision
MLS Listing ID 9917802
Sold Date 03/12/21
Style Ranch
Bedrooms 3
Full Baths 1
Half Baths 1
Total Fin. Sqft 1686
Originating Board Tennessee/Virginia Regional MLS
Year Built 1959
Lot Size 2.300 Acres
Acres 2.3
Lot Dimensions 297x190 IRR
Property Description
Nice brick ranch with attached garage on two acres with creek access nearby for fishing or relaxing.
Surprise awaits the buyer who doesn't like carpet. Underneath the carpet is wall to wall real hard wood floors. Walking distance to school and church. Large two story detached double garage with carport offers lots of options for a workshop or possible rental income. Property in an estate, being sold AS IS. USDA eligible. More pictures coming soon.
Location
State TN
County Unicoi
Community Not In Subdivision
Area 2.3
Zoning residential
Direction From Johnson City, take I-26 E/US-23 S to exit 37 for TN-81 TN-107 toward Erwin Jonesborough. Continue on 2nd street. Take Gay Street, to South Mohawk Dr and Tn Rd to Martin Creek Road. (located behind Unicoi High School).
Rooms
Other Rooms Outbuilding
Basement Block, Concrete, Interior Entry, Unfinished
Ensuite Laundry Electric Dryer Hookup, Washer Hookup
Interior
Interior Features Kitchen/Dining Combo, Laminate Counters
Laundry Location Electric Dryer Hookup,Washer Hookup
Heating Central, Fireplace(s)
Cooling Central Air
Flooring Carpet, Vinyl
Fireplaces Number 1
Fireplaces Type Gas Log, Living Room, Stone
Fireplace Yes
Window Features Double Pane Windows
Appliance Built-In Electric Oven, Dishwasher, Dryer, Electric Range, Refrigerator, Trash Compactor, Washer
Heat Source Central, Fireplace(s)
Laundry Electric Dryer Hookup, Washer Hookup
Exterior
Garage Deeded, Asphalt, Attached, Detached
Garage Spaces 3.0
Carport Spaces 1
Community Features Sidewalks
Utilities Available Cable Available
Roof Type Shingle
Topography Level
Porch Covered, Front Porch, Rear Patio
Parking Type Deeded, Asphalt, Attached, Detached
Total Parking Spaces 3
Building
Entry Level One
Foundation Block
Sewer Septic Tank
Water Public
Architectural Style Ranch
Structure Type Brick
New Construction No
Schools
Elementary Schools Love Chapel
Middle Schools Unicoi Co
High Schools Unicoi Co
Others
Senior Community No
Tax ID 031l A 002.00
Acceptable Financing Cash, Conventional, FHA, USDA Loan, VA Loan
Listing Terms Cash, Conventional, FHA, USDA Loan, VA Loan
Read Less
Bought with MICHAEL PETERSON • Hurd Realty, LLC
GET MORE INFORMATION




