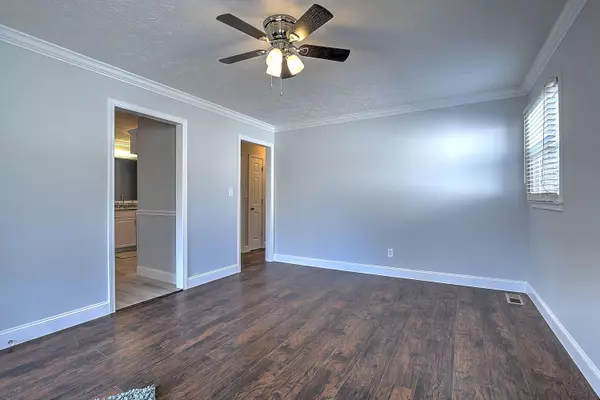For more information regarding the value of a property, please contact us for a free consultation.
1505 Holston AVE Johnson City, TN 37601
Want to know what your home might be worth? Contact us for a FREE valuation!

Our team is ready to help you sell your home for the highest possible price ASAP
Key Details
Sold Price $159,000
Property Type Single Family Home
Sub Type Single Family Residence
Listing Status Sold
Purchase Type For Sale
Square Footage 1,275 sqft
Price per Sqft $124
Subdivision Carnegie Land Co Add
MLS Listing ID 9917789
Sold Date 03/12/21
Bedrooms 3
Full Baths 1
Half Baths 1
Total Fin. Sqft 1275
Originating Board Tennessee/Virginia Regional MLS
Year Built 1970
Lot Size 6,969 Sqft
Acres 0.16
Lot Dimensions 50 X 140
Property Description
Welcome Home! This one level home with great curb appeal is move-in ready and in a good location. ✔ You will love all the remodeling including new flooring throughout, fresh paint, new kitchen including glass subway tile backsplash, crown molding, new interior doors, new tub and vanity, and more! ✔ There's 3 bedrooms and 1.5 baths. ✔ The kitchen is bright and open to the dining area and the bonus room. The bonus room is spacious and would be great for a rec room, family room, playroom, or huge office. ✔ Outside there's a covered front porch and you will really enjoy the huge back deck excellent for cookouts, family time, entertaining, relaxing, or enjoying your breakfast or dinner on a pretty day. If you have small children or pets, you will really appreciate the fence backyard. ✔ The cute outbuilding provides additional storage needs. ✔ Hurry, this won't last long! All information contained herein is subject to buyer's verification. (New stove will be provided) Owner/Agent
Location
State TN
County Washington
Community Carnegie Land Co Add
Area 0.16
Zoning R4
Direction GPS friendly: N Roan St to east on Oakland Ave. Left on E. Holston. through 2 stop signs to house on left. see sign
Rooms
Other Rooms Shed(s)
Basement Dirt Floor
Ensuite Laundry Electric Dryer Hookup, Washer Hookup
Interior
Interior Features Laminate Counters, Remodeled
Laundry Location Electric Dryer Hookup,Washer Hookup
Heating Electric, Heat Pump, Electric
Cooling Heat Pump
Flooring Laminate, Tile, Vinyl
Window Features Double Pane Windows
Appliance Dishwasher, Electric Range, Refrigerator
Heat Source Electric, Heat Pump
Laundry Electric Dryer Hookup, Washer Hookup
Exterior
Garage Asphalt
Community Features Sidewalks
Roof Type Shingle
Topography Level
Porch Back, Covered, Deck, Front Porch
Parking Type Asphalt
Building
Entry Level One
Foundation Block
Sewer Public Sewer
Water Public
Structure Type Vinyl Siding
New Construction No
Schools
Elementary Schools Fairmont
Middle Schools Indian Trail
High Schools Science Hill
Others
Senior Community No
Tax ID 038m D 021.03
Acceptable Financing Cash, Conventional, FHA, VA Loan
Listing Terms Cash, Conventional, FHA, VA Loan
Read Less
Bought with Drew Howard • Century 21 Legacy
GET MORE INFORMATION




