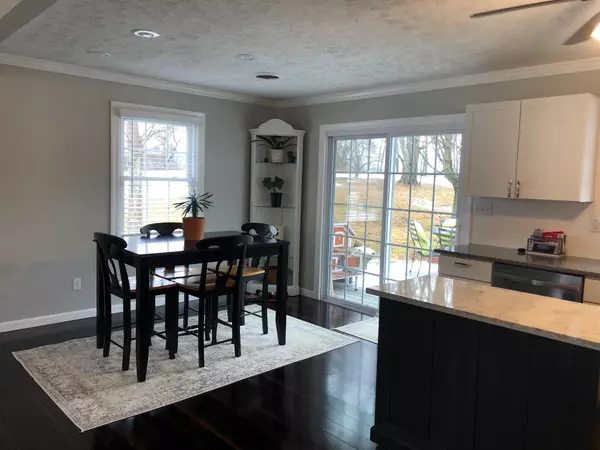For more information regarding the value of a property, please contact us for a free consultation.
264 Piercy ST Blountville, TN 37617
Want to know what your home might be worth? Contact us for a FREE valuation!

Our team is ready to help you sell your home for the highest possible price ASAP
Key Details
Sold Price $244,900
Property Type Single Family Home
Sub Type Single Family Residence
Listing Status Sold
Purchase Type For Sale
Square Footage 2,000 sqft
Price per Sqft $122
Subdivision Airport Acres
MLS Listing ID 9917596
Sold Date 03/11/21
Style Split Foyer
Bedrooms 3
Full Baths 2
Total Fin. Sqft 2000
Originating Board Tennessee/Virginia Regional MLS
Year Built 1975
Lot Dimensions 71.49 x 167.25
Property Description
The 3 bedroom 2 full bath house needs nothing. Fully remodeled and updated to provide a worry free open concept living. Home received all new cabinets with quartz countertops and appliances, bamboo flooring was installed throughout the entire home, each bathroom was outfitted with full tile shower surrounds and glass doors. New vanities and fixtures were also included in the update. All windows were replaced along with insulated garage doors and front door with side light panels. The roof was replaced in 2018 with a 30 year asphalt shingle. A composite deck back porch provides privacy and spectacular mountain views. Driveway was paved in Dec 2020. This neighborhood is highly sought after due to its central location in the Tri-cities.
Location
State TN
County Sullivan
Community Airport Acres
Zoning R-1
Direction From Airport Parkway, Left on Hwy 75, Left on Bell Street, Right on Pierce Street, House on the Right.
Rooms
Other Rooms Outbuilding
Interior
Interior Features Eat-in Kitchen, Kitchen Island, Remodeled
Heating Heat Pump
Cooling Heat Pump
Flooring Hardwood
Fireplaces Number 1
Fireplaces Type Gas Log
Fireplace Yes
Window Features Double Pane Windows
Heat Source Heat Pump
Exterior
Exterior Feature Garden, Other
Garage Asphalt
Garage Spaces 2.0
View Mountain(s)
Roof Type Shingle
Topography Level
Porch Back, Deck
Parking Type Asphalt
Total Parking Spaces 2
Building
Sewer Public Sewer
Water Public
Architectural Style Split Foyer
Structure Type Brick
New Construction No
Schools
Elementary Schools Holston
Middle Schools Central
High Schools West Ridge
Others
Senior Community No
Tax ID 094g A 023.00
Acceptable Financing Cash, Conventional, FHA
Listing Terms Cash, Conventional, FHA
Read Less
Bought with Matt Adams • Southern Dwellings
GET MORE INFORMATION




