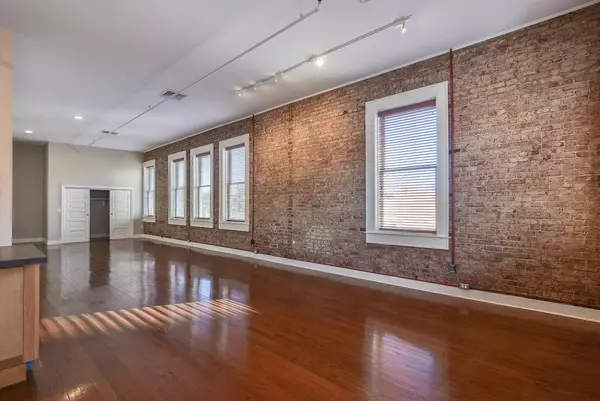For more information regarding the value of a property, please contact us for a free consultation.
116 Tipton ST #203 Johnson City, TN 37604
Want to know what your home might be worth? Contact us for a FREE valuation!

Our team is ready to help you sell your home for the highest possible price ASAP
Key Details
Sold Price $175,000
Property Type Condo
Sub Type Condominium
Listing Status Sold
Purchase Type For Sale
Square Footage 1,205 sqft
Price per Sqft $145
Subdivision Not In Subdivision
MLS Listing ID 9917572
Sold Date 02/19/21
Style Contemporary,Historic,Other
Bedrooms 1
Full Baths 1
HOA Fees $259
Total Fin. Sqft 1205
Originating Board Tennessee/Virginia Regional MLS
Year Built 1925
Property Description
This stunning loft condo located in the heart of downtown Johnson City within Tipton Street Condos is AMAZING! Featuring oversized windows, a corner unit with fabulous views of the action of downtown, gleaming hardwoods, a gorgeous brick accent wall, and wide open spaces for you to design and stage to your heart's desire, this unit is glorious. The kitchen features ample cabinetry, granite countertops, and all appliances (including a stackable washer and dryer unit). The oversized bathroom has double sinks, a huge soaking tub, and nice shower.
Tipton Street Condos has a gated/coded entrance into the courtyard as well as into the building for the ultimate in security. The wide hallways and elevators make access an ease. Within walking distance of The Label Restaurant, Founder's Park, the Farmer's Market Pavilion, and various additional restaurants, you can stroll anywhere within minutes.
Schedule your showing today to see this gorgeous home!
Buyer and Buyer's agent to verify all information contained herein. Information is deemed reliable but not guaranteed.
Location
State TN
County Washington
Community Not In Subdivision
Zoning Residential
Direction From State of Franklin (from ETSU), take State of Franklin Rd to left on Buffalo Street. Right on Tipton Street. Unit entrance is at black wrought iron gate on the right, just next door to The Label Restaurant.
Interior
Interior Features 2+ Person Tub, Eat-in Kitchen, Elevator, Entrance Foyer, Granite Counters, Handicap Modified, Kitchen/Dining Combo, Open Floorplan, Restored, Walk-In Closet(s)
Heating Central, Heat Pump
Cooling Central Air, Heat Pump
Flooring Ceramic Tile, Hardwood
Window Features Double Pane Windows,Window Treatment-Some
Appliance Dishwasher, Dryer, Electric Range, Microwave, Washer
Heat Source Central, Heat Pump
Exterior
Exterior Feature See Remarks
Parking Features Other, See Remarks
Community Features Sidewalks
Utilities Available Cable Connected
Amenities Available Landscaping
Roof Type Other
Topography Cleared, Level
Building
Entry Level One
Foundation Block
Sewer Public Sewer
Water Public
Architectural Style Contemporary, Historic, Other
Structure Type Brick
New Construction No
Schools
Elementary Schools South Side
Middle Schools Indian Trail
High Schools Science Hill
Others
Senior Community No
Tax ID 046n O 018.00
Acceptable Financing Cash, Conventional
Listing Terms Cash, Conventional
Read Less
Bought with Dawn Head • Blue Ridge Properties



