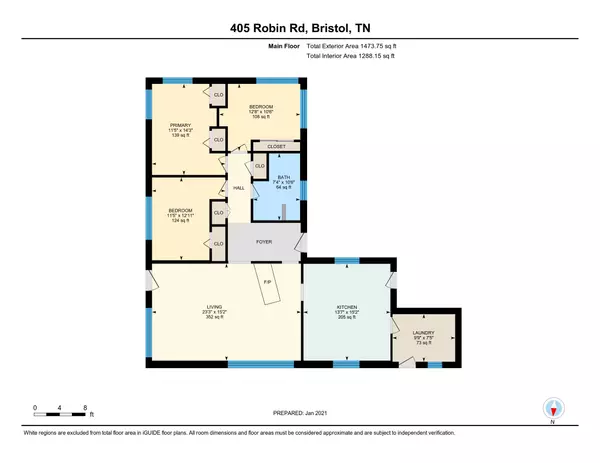For more information regarding the value of a property, please contact us for a free consultation.
405 Robin RD Bristol, TN 37620
Want to know what your home might be worth? Contact us for a FREE valuation!

Our team is ready to help you sell your home for the highest possible price ASAP
Key Details
Sold Price $165,000
Property Type Single Family Home
Sub Type Single Family Residence
Listing Status Sold
Purchase Type For Sale
Square Footage 1,473 sqft
Price per Sqft $112
Subdivision Forest Hills
MLS Listing ID 9917465
Sold Date 02/18/21
Style Ranch
Bedrooms 3
Full Baths 1
Total Fin. Sqft 1473
Originating Board Tennessee/Virginia Regional MLS
Year Built 1959
Lot Size 0.390 Acres
Acres 0.39
Lot Dimensions 176.37 X 192.44 IRR
Property Description
One level living with mid century charm is looking for a new owner! Convenient Bristol TN city location in desirable Forest Hills neighborhood. This all one level home features hardwood and tile floors, vintage built ins that add character, double carports for covered parking, and all on an easy to maintain lot. Stainless Steel Appliances in kitchen stay. Washer and Dryer do not stay. If you are looking for one level living in the city of Bristol, TN look no further! Close to King University, close drive to downtown Bristol or South Holston Lake or even Exit 7 shopping, dining and retail! Many recent upgrades and move in ready! Don't wait to make your appointment today to see the gem! DONT FORGET TO TAKE THE VIRTUAL TOUR ONLINE AND CHECK OUT ALL THIS HOME HAS TO OFFER! All information believed accurate but not guaranteed, buyer and buyer's agent should verify all info
Location
State TN
County Sullivan
Community Forest Hills
Area 0.39
Zoning R-1A
Direction From I81 N or S take exit 3 onto Commonwealth Avenue. Take LEFT onto State Street. Pass King College entrance then LEFT onto Beechwood and LEFT into Forest Hills entrance. Take LEFT onto Robin Road and house will be on the RIGHT.
Rooms
Basement Crawl Space
Ensuite Laundry Electric Dryer Hookup, Washer Hookup
Interior
Interior Features Built-in Features, Eat-in Kitchen
Laundry Location Electric Dryer Hookup,Washer Hookup
Heating Electric, Fireplace(s), Heat Pump, Electric
Cooling Heat Pump
Flooring Ceramic Tile, Hardwood
Fireplaces Number 1
Fireplaces Type Brick, Living Room
Fireplace Yes
Appliance Dishwasher, Electric Range, Refrigerator
Heat Source Electric, Fireplace(s), Heat Pump
Laundry Electric Dryer Hookup, Washer Hookup
Exterior
Garage Carport
Carport Spaces 2
Roof Type Shingle
Topography Level, Sloped
Porch Front Porch, Rear Patio
Parking Type Carport
Building
Entry Level One
Sewer Public Sewer
Water Public
Architectural Style Ranch
Structure Type Wood Siding
New Construction No
Schools
Elementary Schools Holston View
Middle Schools Tennessee Middle
High Schools Tennessee
Others
Senior Community No
Tax ID 021f B 006.00
Acceptable Financing Cash, Conventional
Listing Terms Cash, Conventional
Read Less
Bought with Daniel Shew • Prestige Homes of the Tri Cities, Inc.
GET MORE INFORMATION




