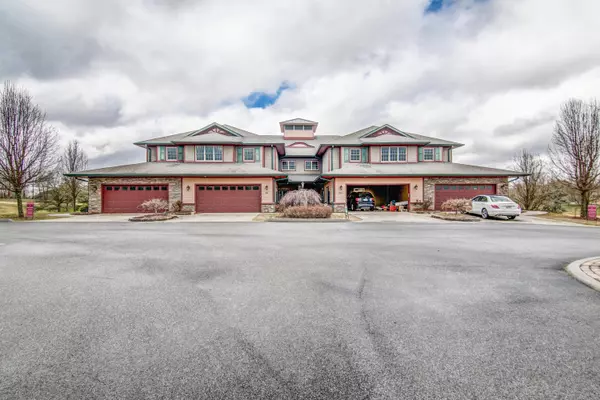For more information regarding the value of a property, please contact us for a free consultation.
355 Monroe DR #N/A Bristol, TN 37620
Want to know what your home might be worth? Contact us for a FREE valuation!

Our team is ready to help you sell your home for the highest possible price ASAP
Key Details
Sold Price $375,000
Property Type Condo
Sub Type Condominium
Listing Status Sold
Purchase Type For Sale
Square Footage 3,314 sqft
Price per Sqft $113
MLS Listing ID 9917343
Sold Date 03/03/21
Bedrooms 3
Full Baths 3
Half Baths 1
HOA Fees $250
Total Fin. Sqft 3314
Originating Board Tennessee/Virginia Regional MLS
Year Built 2008
Lot Dimensions Common Ground
Property Description
Sited on the #10 tee box at the Golf Club of Bristol, this unit features oak hardwood flooring and 18' x 18' tile in the upstairs and carpeting on the terrace level. All counter tops are granite...even the laundry room. Kitchen offers maple glazed cabinetry and Viking Professional Stainless Steel appliances with convection microwave and wall oven, side by side refrigerator and 6 burner gas cooktop. There is a bonus/office located between bedroom 2 and 3. Dining room features a trey ceiling with up lighting and wrought iron railing looking down to the foyer. Owner's suite features glass shower, jetted tub and double vanity. downstairs on the terrace level you'll find the den/game room, wetbar, half bath and golf cart garage. This unit offers the owner a National Wheel-O-Vator elevator for convenience. Roof was replaced in 2020
Location
State TN
County Sullivan
Zoning R2
Direction East State Street under the Bristol Sign, travel to King College Road, turn left onto King College Road, left onto Old Jonesboro Road, 1st left onto Monroe Private Drive, condo is first end unit.
Rooms
Basement Finished, Garage Door, Walk-Out Access
Primary Bedroom Level Second
Ensuite Laundry Electric Dryer Hookup, Washer Hookup
Interior
Interior Features Central Vacuum, Elevator, Entrance Foyer, Granite Counters, Radon Mitigation System, Utility Sink, Walk-In Closet(s)
Laundry Location Electric Dryer Hookup,Washer Hookup
Heating Forced Air, Natural Gas
Cooling Central Air
Flooring Carpet, Ceramic Tile, Hardwood
Fireplaces Number 1
Fireplaces Type Gas Log, Great Room
Fireplace Yes
Window Features Double Pane Windows
Appliance Convection Oven, Cooktop, Dishwasher, Disposal, Microwave, Refrigerator
Heat Source Forced Air, Natural Gas
Laundry Electric Dryer Hookup, Washer Hookup
Exterior
Garage Asphalt, Attached, Garage Door Opener
Garage Spaces 2.0
Community Features Sidewalks, Golf
Amenities Available Landscaping
View Golf Course
Roof Type Shingle
Topography Level
Porch Covered, Rear Porch, Screened
Parking Type Asphalt, Attached, Garage Door Opener
Total Parking Spaces 2
Building
Entry Level Two
Sewer Public Sewer
Water Public
Structure Type HardiPlank Type,Stone Veneer
New Construction Yes
Schools
Elementary Schools Holston View
Middle Schools Vance
High Schools Tennessee
Others
Senior Community No
Tax ID 022b A 025.10
Acceptable Financing Cash, Conventional, FHA, VA Loan
Listing Terms Cash, Conventional, FHA, VA Loan
Read Less
Bought with Alison Gill • Berkshire HHS, Jones Property Group
GET MORE INFORMATION




