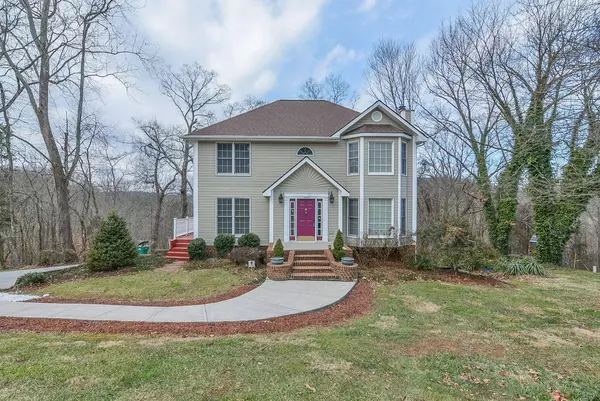For more information regarding the value of a property, please contact us for a free consultation.
116 Southridge DR Blountville, TN 37617
Want to know what your home might be worth? Contact us for a FREE valuation!

Our team is ready to help you sell your home for the highest possible price ASAP
Key Details
Sold Price $375,000
Property Type Single Family Home
Sub Type Single Family Residence
Listing Status Sold
Purchase Type For Sale
Square Footage 3,255 sqft
Price per Sqft $115
Subdivision Sugarwood
MLS Listing ID 9917470
Sold Date 03/26/21
Style Traditional
Bedrooms 4
Full Baths 3
Half Baths 2
Total Fin. Sqft 3255
Originating Board Tennessee/Virginia Regional MLS
Year Built 1996
Lot Size 2.000 Acres
Acres 2.0
Lot Dimensions 2 acres
Property Description
BUYER LOST FINANCING. BACK ON MARKET. Wowza!!! This pristine home situated on 2 acres in a beautiful neighborhood has so much to offer. Double lot that extends to creek in back. Spacious, light-filled rooms. 4 bedrooms with potential for 5th. Granite counters. Storage galore. Great outdoor entertaining space. No city taxes (and who doesn't want to save about $2k a year for the rest of their life). 3 car garage with 3rd bay being separate for workshop. Newer roof. Lovely master suite with lots of closet space, bay window area, and separate sink areas. Major WOW FACTOR when upon entering both the main level sunroom and second level flex room which could be either a bedroom or family gathering room. That room has beautiful vaulted ceiling with exposed beams and window seats. The lower level with a private entrance featuring a large room, closet and bath could be purposed as a separate apartment, office, or rec room. Entire home has been beautifully painted throughout. Carpets cleaned. Windows cleaned. It's ready for you. All information herein is deemed reliable but subject to buyer verification.
Location
State TN
County Sullivan
Community Sugarwood
Area 2.0
Zoning RS
Direction Memorial Blvd. to Fall Creek Road. Go 1.2 mile. Left into Sugarwood. House on right. See sign.
Rooms
Basement Finished, Walk-Out Access, Workshop
Ensuite Laundry Electric Dryer Hookup, Washer Hookup
Interior
Interior Features Built-in Features, Eat-in Kitchen, Entrance Foyer, Granite Counters, Pantry, Remodeled, Walk-In Closet(s)
Laundry Location Electric Dryer Hookup,Washer Hookup
Heating Fireplace(s), Natural Gas
Cooling Heat Pump
Flooring Carpet, Hardwood, Tile
Fireplaces Number 1
Fireplaces Type Gas Log, Living Room
Fireplace Yes
Window Features Double Pane Windows
Appliance Dishwasher, Electric Range, Microwave
Heat Source Fireplace(s), Natural Gas
Laundry Electric Dryer Hookup, Washer Hookup
Exterior
Exterior Feature Outdoor Grill
Garage Concrete
Garage Spaces 3.0
Amenities Available Landscaping
Roof Type Shingle
Topography Level, Part Wooded, Sloped
Porch Back, Deck, Front Porch
Parking Type Concrete
Total Parking Spaces 3
Building
Entry Level Three Or More
Foundation Block
Sewer Septic Tank
Water Public
Architectural Style Traditional
Structure Type Brick,Vinyl Siding
New Construction No
Schools
Elementary Schools Indian Springs
Middle Schools Central
High Schools West Ridge
Others
Senior Community No
Tax ID 063c D 067.00
Acceptable Financing Cash, Conventional, FHA, VA Loan
Listing Terms Cash, Conventional, FHA, VA Loan
Read Less
Bought with ANGELA JONES • Aspire Real Estate
GET MORE INFORMATION




