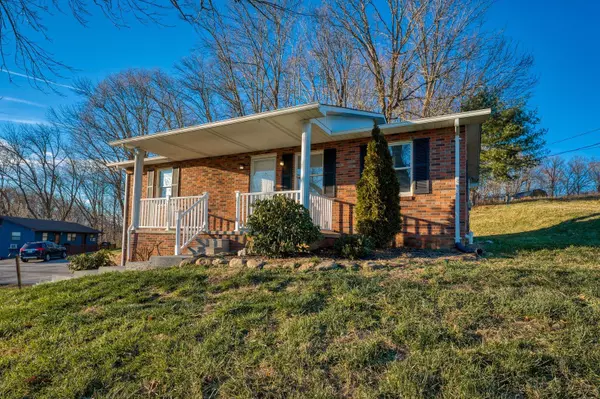For more information regarding the value of a property, please contact us for a free consultation.
124 Garland Branch RD Watauga, TN 37694
Want to know what your home might be worth? Contact us for a FREE valuation!

Our team is ready to help you sell your home for the highest possible price ASAP
Key Details
Sold Price $176,900
Property Type Single Family Home
Sub Type Single Family Residence
Listing Status Sold
Purchase Type For Sale
Square Footage 1,189 sqft
Price per Sqft $148
MLS Listing ID 9917479
Sold Date 03/25/21
Style Ranch
Bedrooms 2
Full Baths 2
Total Fin. Sqft 1189
Originating Board Tennessee/Virginia Regional MLS
Year Built 1986
Lot Size 0.530 Acres
Acres 0.53
Lot Dimensions na
Property Description
This very well maintained 2 bedroom 2 bath brick sits nicely in between Elizabethton and Johnson City. The main level features a large spacious living room, and eat in kitchen with tile floors and plenty of cabinet space. Also on the main level has a laundry area, bathroom, bedroom, and master bedroom with full bath. Walking downstairs you'll find a spacious partially finished basement that has enough room for a den or even room for another bedroom. The French doors in the basement lead out to a large yard with a rear patio for gatherings. Additional adjoining property also features a small 1 bedroom 1 bath cottage that can also be purchased. The cottage has been occupied for the past two years and is currently on a month to month lease. Agents due to occupants work schedule the rental property can't be shown with main home. Purchase price of cottage is $80,000.00 . Purchase price of home and cottage to be $249,900.00. All information to be verified by buyer or buyer's agent. Survey to be recorded at the time of closing.
Location
State TN
County Carter
Area 0.53
Zoning RES
Direction From the intersection of US19E (Bristol hwy.) and Watauga Rd. Take left onto Watauga Rd. Travel 2.6 miles. Then take a right onto Garland Branch Rd. Home will be on the right.
Rooms
Basement Partially Finished
Ensuite Laundry Electric Dryer Hookup, Washer Hookup
Interior
Interior Features Eat-in Kitchen, Laminate Counters
Laundry Location Electric Dryer Hookup,Washer Hookup
Heating Electric, Electric
Cooling Central Air
Flooring See Remarks
Fireplace No
Window Features Single Pane Windows,Window Treatments
Appliance Electric Range, Refrigerator
Heat Source Electric
Laundry Electric Dryer Hookup, Washer Hookup
Exterior
Exterior Feature See Remarks
Garage Shared Driveway
Roof Type Shingle
Topography Rolling Slope, See Remarks
Porch Rear Patio
Parking Type Shared Driveway
Building
Foundation Block
Sewer Septic Tank
Water Public
Architectural Style Ranch
Structure Type Brick
New Construction No
Schools
Elementary Schools Happy Valley
Middle Schools Happy Valley
High Schools Happy Valley
Others
Senior Community No
Tax ID 033 022.00
Acceptable Financing Cash, Conventional, FHA, THDA, USDA Loan, VA Loan
Listing Terms Cash, Conventional, FHA, THDA, USDA Loan, VA Loan
Read Less
Bought with Jim Griffin • eXp Realty - Griffin Home Group
GET MORE INFORMATION




