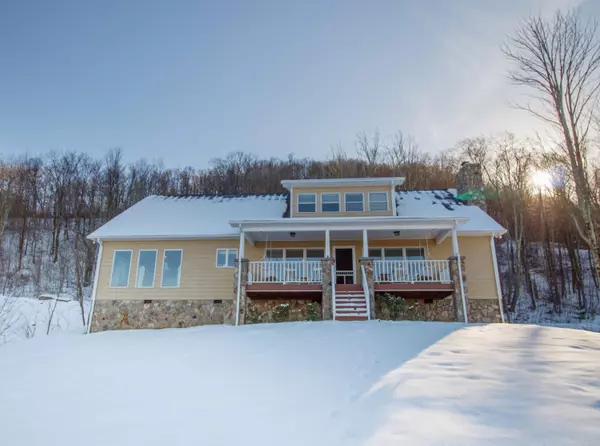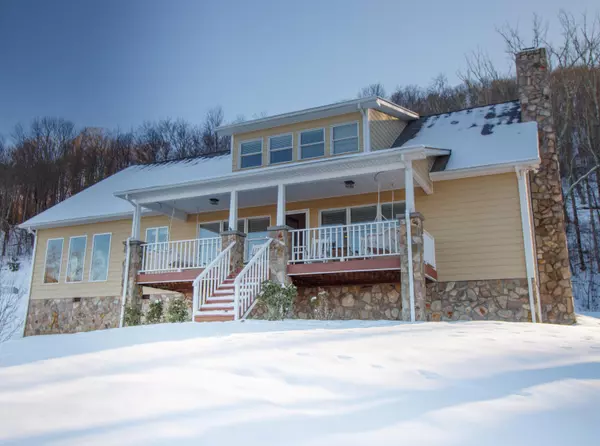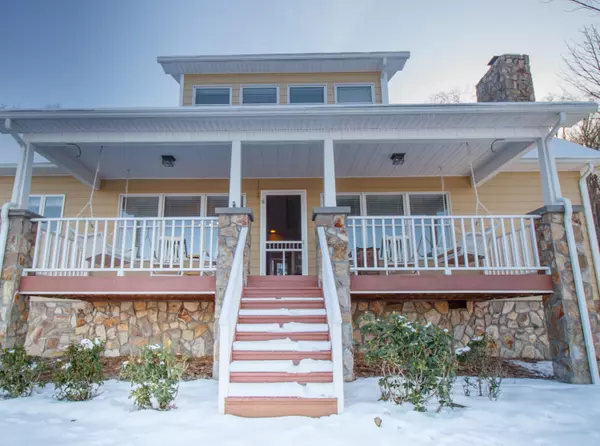For more information regarding the value of a property, please contact us for a free consultation.
105 Apalachee Way Roan Mountain, TN 37687
Want to know what your home might be worth? Contact us for a FREE valuation!

Our team is ready to help you sell your home for the highest possible price ASAP
Key Details
Sold Price $407,900
Property Type Single Family Home
Sub Type Single Family Residence
Listing Status Sold
Purchase Type For Sale
Square Footage 3,206 sqft
Price per Sqft $127
MLS Listing ID 9917290
Sold Date 03/01/21
Bedrooms 4
Full Baths 3
Total Fin. Sqft 3206
Originating Board Tennessee/Virginia Regional MLS
Year Built 2007
Lot Size 0.860 Acres
Acres 0.86
Lot Dimensions 0.86 acres
Property Description
Featuring one of Roan Mountain's most breathtaking views, this four-bedroom, three bath, custom-built home was constructed in 2007 by a prominent local builder. A large front porch provides the perfect spot to watch all four seasons paint the Appalachian Mountains. Family and friends can also enjoy the large outdoor entertainment space featuring a beautiful stone fireplace. Inside, you can enjoy your morning coffee in the sunroom, or take in the news in the open living room with a vaulted ceiling. The kitchen provides plenty of storage space with a large pantry and a kitchen island. The home also comes with two water purification systems. This gorgeous property is just minutes from Johnson City and Banner Elk, North Carolina. You and your family can enjoy the outdoors at nearby Roan Mountain State Park, take a hike on the Appalachian Trail, enjoy award-winning trout fishing or hit the slopes at the area ski resorts; all minutes from the comfort of this stunning home. Don't miss out! Buyers/Buyers' agent to verify all information.
Location
State TN
County Carter
Area 0.86
Zoning Residential
Direction From Hwy 19E in Roan Mountain, turn onto Hwy 143. Travel for approximately 9 miles. Turn right onto Apalachee Way at the Hack Line Subdivision. The house is on your left upon entering the subdivision.
Rooms
Basement Crawl Space
Ensuite Laundry Electric Dryer Hookup, Washer Hookup
Interior
Interior Features Primary Downstairs, Balcony, Kitchen Island, Kitchen/Dining Combo, Open Floorplan, Pantry, Tile Counters
Laundry Location Electric Dryer Hookup,Washer Hookup
Heating Fireplace(s), Heat Pump, Wood
Cooling Ceiling Fan(s), Central Air, Heat Pump
Flooring Carpet, Hardwood, Tile
Fireplaces Number 2
Fireplaces Type Living Room, Stone
Fireplace Yes
Window Features Insulated Windows
Appliance Dishwasher, Dryer, Electric Range, Refrigerator, Washer
Heat Source Fireplace(s), Heat Pump, Wood
Laundry Electric Dryer Hookup, Washer Hookup
Exterior
Exterior Feature Outdoor Fireplace
Garage Attached, Carport, Gravel
Garage Spaces 1.0
Community Features Sidewalks
View Mountain(s)
Roof Type Asphalt,Shingle
Topography Sloped, Steep Slope
Porch Covered, Porch
Parking Type Attached, Carport, Gravel
Total Parking Spaces 1
Building
Entry Level Two
Foundation Block, Stone
Sewer Septic Tank
Water Cistern
Structure Type HardiPlank Type
New Construction No
Schools
Elementary Schools Cloudland
Middle Schools Cloudland
High Schools Cloudland
Others
Senior Community No
Tax ID 114 043.06
Acceptable Financing Cash, Conventional, FHA, USDA Loan, VA Loan
Listing Terms Cash, Conventional, FHA, USDA Loan, VA Loan
Read Less
Bought with Patrick Watkins • Watkins Home Team
GET MORE INFORMATION




