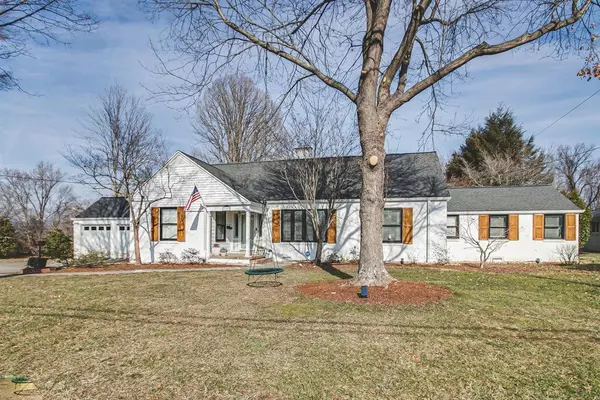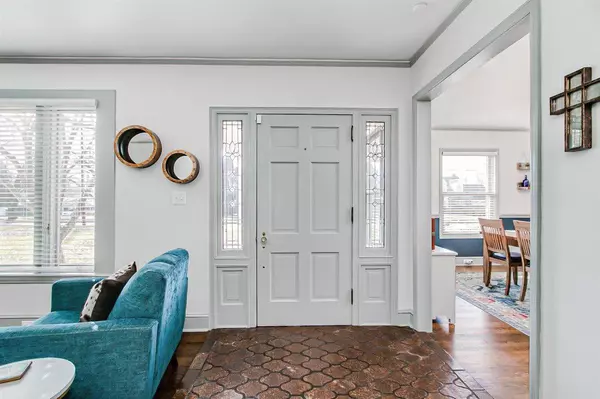For more information regarding the value of a property, please contact us for a free consultation.
1600 Fairidge PL Kingsport, TN 37664
Want to know what your home might be worth? Contact us for a FREE valuation!

Our team is ready to help you sell your home for the highest possible price ASAP
Key Details
Sold Price $460,000
Property Type Single Family Home
Sub Type Single Family Residence
Listing Status Sold
Purchase Type For Sale
Square Footage 3,249 sqft
Price per Sqft $141
Subdivision Fairacres
MLS Listing ID 9917314
Sold Date 04/01/21
Bedrooms 4
Full Baths 3
Total Fin. Sqft 3249
Originating Board Tennessee/Virginia Regional MLS
Year Built 1940
Lot Size 1.100 Acres
Acres 1.1
Lot Dimensions 115x459.5
Property Description
Full of character and charm from the minute you walk in. This 4-bedroom, 3 bath home, actually has two master suites. You'll love the original refinished hardwood floors and abundant natural light flowing throughout. There are beautiful hardwood floors under the carpet. You can tell the care and love this family has had for this home with all the updates they have made, such as a custom kitchen, new counters & appliances, fresh paint & lighting throughout, updated wiring & breaker box, ductwork cleaned, just to name a few. This home is great for entertaining with plenty of room both inside and out. The hub of the home will be the large great room with fireplace and amazing views, which lead to the large screen porch and outdoor courtyard patio with iron fencing and garden space. Not only is this lovely home located within minutes of downtown living, medical centers, and all the conveniences you might need, it also offers sidewalk lined streets and award-winning schools. It offers all of this and so much more so schedule your showing today!
Location
State TN
County Sullivan
Community Fairacres
Area 1.1
Zoning RES
Direction From E Center Street, turn left on Crescent, right on Sandalwood, at the end of the street you will be looking at 1600 Fairidge Pl
Rooms
Other Rooms Outbuilding
Basement Block, Concrete
Primary Bedroom Level First
Ensuite Laundry Electric Dryer Hookup, Washer Hookup
Interior
Interior Features Built-in Features, Granite Counters, Pantry, Remodeled
Laundry Location Electric Dryer Hookup,Washer Hookup
Heating Heat Pump
Cooling Ceiling Fan(s), Heat Pump
Flooring Carpet, Ceramic Tile, Hardwood
Fireplaces Number 2
Fireplaces Type Gas Log, Great Room, Living Room
Fireplace Yes
Window Features Double Pane Windows
Appliance Dishwasher, Disposal, Electric Range, Microwave, Trash Compactor
Heat Source Heat Pump
Laundry Electric Dryer Hookup, Washer Hookup
Exterior
Exterior Feature Garden
Garage Asphalt, Garage Door Opener
Garage Spaces 2.0
Community Features Sidewalks
Roof Type Shingle
Topography Level
Porch Patio, Porch, Rear Patio, Screened
Parking Type Asphalt, Garage Door Opener
Total Parking Spaces 2
Building
Entry Level One and One Half
Sewer Public Sewer
Water Public
Structure Type Brick,T111,Plaster
New Construction No
Schools
Elementary Schools Lincoln
Middle Schools Sevier
High Schools Dobyns Bennett
Others
Senior Community No
Tax ID 046m C 021.00
Acceptable Financing Cash, Conventional
Listing Terms Cash, Conventional
Read Less
Bought with EMILY JONES • The Property Experts JC
GET MORE INFORMATION




