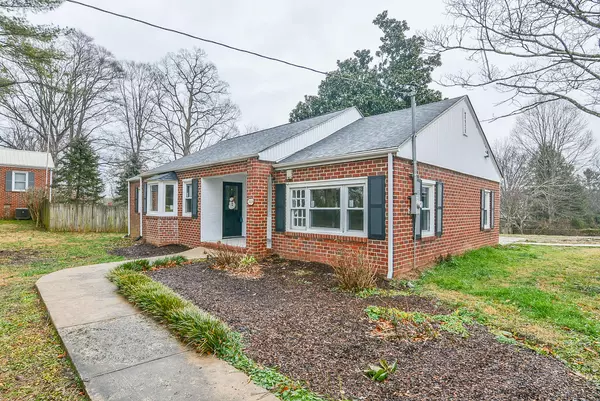For more information regarding the value of a property, please contact us for a free consultation.
2829 Walnut ST Johnson City, TN 37604
Want to know what your home might be worth? Contact us for a FREE valuation!

Our team is ready to help you sell your home for the highest possible price ASAP
Key Details
Sold Price $245,000
Property Type Single Family Home
Sub Type Single Family Residence
Listing Status Sold
Purchase Type For Sale
Square Footage 1,604 sqft
Price per Sqft $152
Subdivision Not In Subdivision
MLS Listing ID 9916938
Sold Date 03/04/21
Style Cottage
Bedrooms 4
Full Baths 2
Total Fin. Sqft 1604
Originating Board Tennessee/Virginia Regional MLS
Year Built 1948
Lot Size 1.060 Acres
Acres 1.06
Lot Dimensions 117 x 456 IRR
Property Description
Charming 4 Bedroom Cottage situated on 1+ acre lot located in SW Johnson City. Located minutes from ETSU, JC Medical Center, JC Mall and a variety of restaurants. Willow Springs Park is within a mile for walking/jogging paths, exercising pets or allowing the children to use the playground. Property features pool sized back yard and a two car detached garage. There is loft storage and a work shop area included in garage. The home has been renovated with new kitchen and stainless appliances. The two bathrooms have been redone to include new vanities and plumbing fixtures, new commodes and walls repainted. All of the original hardwood floors have been refinished. New electrical wiring. Plumbing has been professionally reworked. A new roof has been added to the house and garage. New lighting has been added throughout the home. All of the windows in the house have been replaced with new high efficiency double paned windows. There is a beautiful sunroom located adjacent to the kitchen. The home has a generous front yard set back off the road. The property also has mature trees. The home is serviced with city water and sewer. Some information taken from 3rd party sources. Buyer/Buyer's agent to verify.
Location
State TN
County Washington
Community Not In Subdivision
Area 1.06
Zoning R2
Direction State of Franklin to W. Walnut , go approximately 1 mile the home is located on the left. Just past the Sunoco Station. GPS friendly
Rooms
Basement Crawl Space, Stone Floor, Sump Pump
Primary Bedroom Level First
Interior
Interior Features Primary Downstairs, Granite Counters, Remodeled
Heating Central, Heat Pump
Cooling Central Air, Heat Pump
Flooring Ceramic Tile, Hardwood, Vinyl
Fireplaces Number 2
Fireplaces Type Primary Bedroom, Living Room, Ornamental
Fireplace Yes
Window Features Double Pane Windows
Appliance Dishwasher, Microwave, Range
Heat Source Central, Heat Pump
Laundry Electric Dryer Hookup, Washer Hookup
Exterior
Parking Features Detached, Garage Door Opener
Garage Spaces 2.0
Community Features Sidewalks
Roof Type Shingle
Topography Level
Porch Front Porch, Side Porch
Total Parking Spaces 2
Building
Entry Level One
Foundation Block
Sewer Public Sewer
Water Public
Architectural Style Cottage
Structure Type Brick,Vinyl Siding,Plaster
New Construction No
Schools
Elementary Schools Cherokee
Middle Schools Indian Trail
High Schools Science Hill
Others
Senior Community No
Tax ID 053m A 021.00
Acceptable Financing Cash, Conventional
Listing Terms Cash, Conventional
Read Less
Bought with Melissa Townsend • REMAX Checkmate, Inc. Realtors



