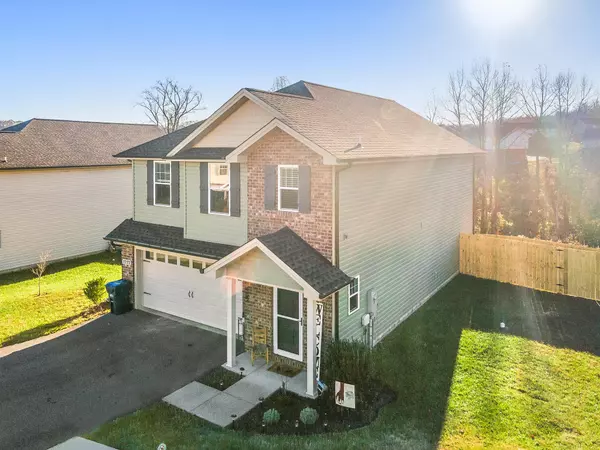For more information regarding the value of a property, please contact us for a free consultation.
1777 Ida Sue DR Jonesborough, TN 37659
Want to know what your home might be worth? Contact us for a FREE valuation!

Our team is ready to help you sell your home for the highest possible price ASAP
Key Details
Sold Price $279,900
Property Type Single Family Home
Sub Type Single Family Residence
Listing Status Sold
Purchase Type For Sale
Square Footage 2,236 sqft
Price per Sqft $125
Subdivision Mill Creek
MLS Listing ID 9916944
Sold Date 03/01/21
Style Traditional
Bedrooms 4
Full Baths 2
Half Baths 1
Total Fin. Sqft 2236
Originating Board Tennessee/Virginia Regional MLS
Year Built 2016
Lot Size 10,454 Sqft
Acres 0.24
Lot Dimensions 80.00x130.00
Property Description
Living in a home with no ''Zoom'' space or at Home Learning/Office? Here is a very nice four bedroom, two and half bath in a very convenient sub-division in Jonesborough. The sellers are relocating for job, but just put in a very nice pet/kid friendly privacy fence. The four bedrooms and laundry room are upstairs. No going up and down carrying your laundry basket!
This sub-division has biking and walking sidewalks and trails to downtown Jonesborough. One thing the sellers will miss for sure...''biking to the farmers market on Sat. mornings''. With this much dedicated space for everyone, don't miss your chance to make your way home to Ida Sue Drive.
Location
State TN
County Washington
Community Mill Creek
Area 0.24
Zoning R1
Direction 11 E to New Hope, right on Ida Sue, Home on left.
Rooms
Basement Crawl Space
Ensuite Laundry Washer Hookup
Interior
Interior Features Entrance Foyer, Granite Counters, Kitchen Island, Open Floorplan
Laundry Location Washer Hookup
Heating Heat Pump
Cooling Heat Pump
Flooring Carpet, Hardwood
Fireplaces Type Living Room
Fireplace Yes
Window Features Double Pane Windows
Appliance Dishwasher, Microwave, Range, Refrigerator
Heat Source Heat Pump
Laundry Washer Hookup
Exterior
Garage Garage Door Opener
Garage Spaces 2.0
Community Features Sidewalks
Amenities Available Landscaping
Roof Type Composition
Topography Level, Sloped
Porch Front Porch, Rear Patio
Parking Type Garage Door Opener
Total Parking Spaces 2
Building
Entry Level Two
Foundation Block
Sewer Public Sewer
Water Public
Architectural Style Traditional
Structure Type Vinyl Siding
New Construction No
Schools
Elementary Schools Jonesborough
Middle Schools Jonesborough
High Schools David Crockett
Others
Senior Community No
Tax ID 059c F 018.00
Acceptable Financing Cash, Conventional, FHA, USDA Loan, VA Loan
Listing Terms Cash, Conventional, FHA, USDA Loan, VA Loan
Read Less
Bought with James Smith • KW Johnson City
GET MORE INFORMATION




