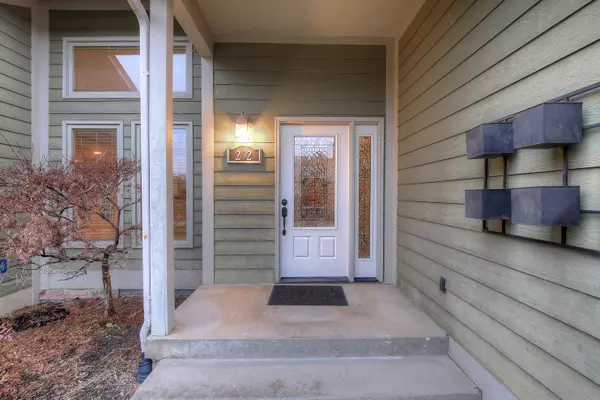For more information regarding the value of a property, please contact us for a free consultation.
202 Charlie AVE Piney Flats, TN 37686
Want to know what your home might be worth? Contact us for a FREE valuation!

Our team is ready to help you sell your home for the highest possible price ASAP
Key Details
Sold Price $280,000
Property Type Single Family Home
Sub Type Single Family Residence
Listing Status Sold
Purchase Type For Sale
Square Footage 3,546 sqft
Price per Sqft $78
Subdivision Peaceful Harbor
MLS Listing ID 9916628
Sold Date 01/08/21
Bedrooms 5
Full Baths 4
Total Fin. Sqft 3546
Originating Board Tennessee/Virginia Regional MLS
Year Built 1994
Lot Size 0.560 Acres
Acres 0.56
Lot Dimensions 119.95 X 209.69
Property Description
Incredible open floor plan with many updates make this 5 bedroom, 4 bathroom, 3500sq ft+ home an inviting place to call home for any size family. Located in Peaceful Harbor subdivision with lake access at Davis Marina, the home features: Two bedrooms on the main level, remodeled kitchen with newer appliances (2 refrigerators)and remodeled baths, great room with vaulted ceiling, 2 office/sitting room areas, 2 washer/dryer hook-ups, lots of hardwood floors, 2 heat pumps and roof about 10 yrs old, walk-in attic storage and partial basement for ample storage. Above-ground pool can stay or go. The enclosed garage area can be easily converted back to garage space. A new deck which is under construction will be completed prior to closing. Offered at $300,000!
Location
State TN
County Sullivan
Community Peaceful Harbor
Area 0.56
Zoning RES-1
Direction North on I-81 to Airport Exit (#63) toward airport. North on Hwy 75 to Muddy Creek Rd, bear right on Devault Bridge Rd, to LT on Ridge Dr, to LT on Bill Rd into Peaceful Harbor,RT on Charlie, home on right.
Rooms
Basement Garage Door, Partial
Ensuite Laundry Electric Dryer Hookup, Washer Hookup
Interior
Interior Features Primary Downstairs, Marble Counters, Open Floorplan, Pantry, Walk-In Closet(s), Whirlpool
Laundry Location Electric Dryer Hookup,Washer Hookup
Heating Electric, Heat Pump, Electric
Cooling Ceiling Fan(s), Heat Pump
Flooring Ceramic Tile, Hardwood
Window Features Insulated Windows,Skylight(s)
Appliance Dishwasher, Electric Range, Microwave, Refrigerator
Heat Source Electric, Heat Pump
Laundry Electric Dryer Hookup, Washer Hookup
Exterior
Garage Concrete, Gravel, Parking Pad
Pool Above Ground
Amenities Available Landscaping
Waterfront Yes
Waterfront Description Lake Privileges
Roof Type Shingle
Topography Level, Sloped, Wooded
Porch Back
Parking Type Concrete, Gravel, Parking Pad
Building
Entry Level Two
Sewer Septic Tank
Water Public
Structure Type T111
New Construction No
Schools
Elementary Schools Holston
Middle Schools Central
High Schools West Ridge
Others
Senior Community No
Tax ID 096h A 005.00
Acceptable Financing Cash, Conventional, FHA, VA Loan, See Remarks
Listing Terms Cash, Conventional, FHA, VA Loan, See Remarks
Read Less
Bought with Shirley Warren • Signature Properties JC
GET MORE INFORMATION




