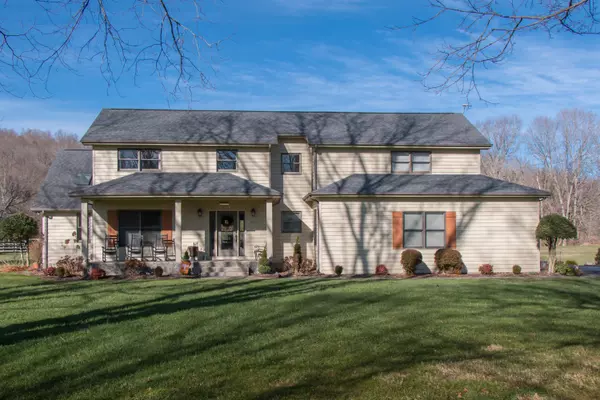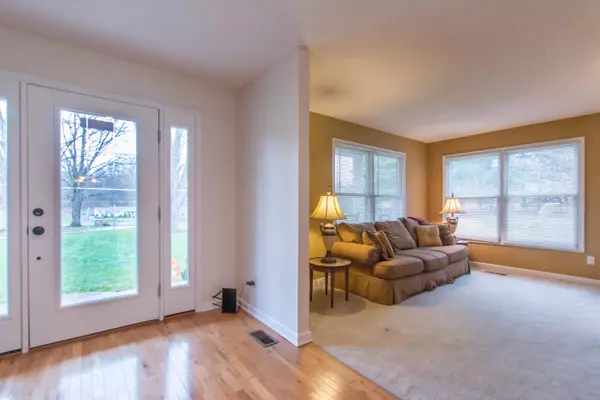For more information regarding the value of a property, please contact us for a free consultation.
365 Walnut Hill RD Bristol, TN 37620
Want to know what your home might be worth? Contact us for a FREE valuation!

Our team is ready to help you sell your home for the highest possible price ASAP
Key Details
Sold Price $575,000
Property Type Single Family Home
Sub Type Single Family Residence
Listing Status Sold
Purchase Type For Sale
Square Footage 3,274 sqft
Price per Sqft $175
MLS Listing ID 9916592
Sold Date 03/12/21
Style Traditional
Bedrooms 4
Full Baths 3
Half Baths 2
Total Fin. Sqft 3274
Originating Board Tennessee/Virginia Regional MLS
Year Built 1992
Lot Size 9.860 Acres
Acres 9.86
Lot Dimensions 429,500 sq ft
Property Description
WOW! 4 Bedrooms, 3 Full Bathrooms, 2 Half Bathrooms, 2 Car Attached Garage w/Finished Craft Room, 2 Car Detached Garage w/Extra Storage, Lawn Mower Shed, Smokehouse, Chicken Coop, Fenced Pasture, Hay Shed & a 1264 Sq. Ft. Guest House, All on 9.86 Acres of Land!!! The Main Level has Hardwood Floors, a Master Suite w/Oversized Walk-In Closet, Jacuzzi Tub & Separate Shower. The Updated Kitchen has an Abundance of Cabinets, Granite Counters, Tile Backsplash, Stainless Appliances & a Spacious Breakfast Area that looks out onto the Deck & Acreage. The Main Level of this Spectacular Home also has a Formal Living Room, Formal Dining Room, Cozy Family Room with Propane Gas Fireplace, Laundry Room & Powder Room. Upstairs there is a 2nd Master Bedroom & Bathroom, Along with 2 More Bedrooms & a Full Bathroom. Enormous Back Yard for Countless Family Activities & Gatherings, This Home is So Spacious Inside & Outside. Bring Your Mini Farm or Start One Here!!!! (Crawl Space Incapsulated) (Buyers & Buyers Agents to Confirm All Information)
Location
State TN
County Sullivan
Area 9.86
Zoning R
Direction From Bristol or Blountville, take HWY 126 to WALNUT HILL RD., 0.7 miles on the LEFT, stay straight on the driveway.
Rooms
Other Rooms Outbuilding, Shed(s), Storage
Basement Crawl Space, Other
Primary Bedroom Level First
Ensuite Laundry Gas Dryer Hookup, Washer Hookup
Interior
Interior Features Primary Downstairs, Eat-in Kitchen, Entrance Foyer, Garden Tub, Granite Counters, Utility Sink, Walk-In Closet(s), Whirlpool
Laundry Location Gas Dryer Hookup,Washer Hookup
Heating Central, Electric, Fireplace(s), Heat Pump, Propane, Electric
Cooling Heat Pump, Zoned
Flooring Carpet, Hardwood, Vinyl
Fireplaces Number 1
Fireplaces Type Gas Log, Great Room
Fireplace Yes
Window Features Double Pane Windows,Insulated Windows
Appliance Dishwasher, Electric Range, Microwave, Refrigerator
Heat Source Central, Electric, Fireplace(s), Heat Pump, Propane
Laundry Gas Dryer Hookup, Washer Hookup
Exterior
Exterior Feature Pasture
Garage RV Access/Parking, Deeded, Asphalt, Attached, Detached, Garage Door Opener, Gravel, Shared Driveway
Garage Spaces 4.0
Utilities Available Cable Connected
View Creek/Stream
Roof Type Shingle
Topography Cleared, Level, Part Wooded, Pasture, Rolling Slope
Porch Back, Covered, Deck, Front Porch
Parking Type RV Access/Parking, Deeded, Asphalt, Attached, Detached, Garage Door Opener, Gravel, Shared Driveway
Total Parking Spaces 4
Building
Entry Level Two
Foundation Block
Sewer Private Sewer
Water Public
Architectural Style Traditional
Structure Type Wood Siding
New Construction No
Schools
Elementary Schools Akard Memorial
Middle Schools Central
High Schools West Ridge
Others
Senior Community No
Tax ID 019o A 031.00
Acceptable Financing Cash, Conventional, FHA, VHDA
Listing Terms Cash, Conventional, FHA, VHDA
Read Less
Bought with Cory Peters • Bridge Pointe Real Estate Jonesborough
GET MORE INFORMATION




