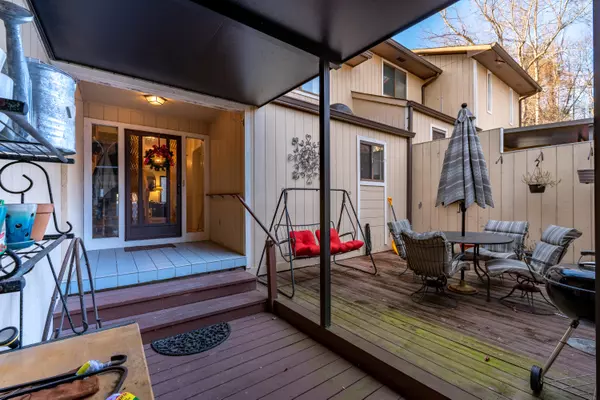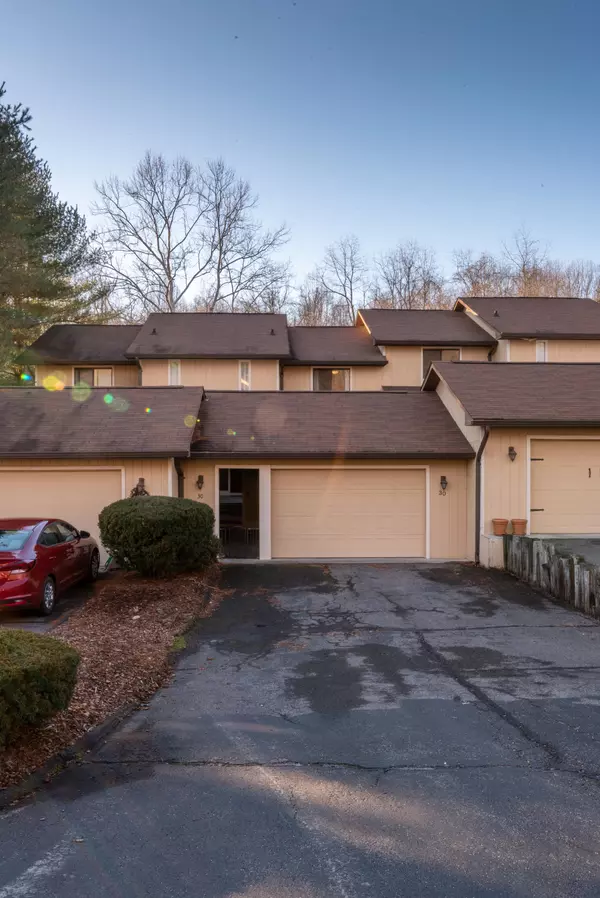For more information regarding the value of a property, please contact us for a free consultation.
605 Redstone DR #30 Bristol, TN 37620
Want to know what your home might be worth? Contact us for a FREE valuation!

Our team is ready to help you sell your home for the highest possible price ASAP
Key Details
Sold Price $133,000
Property Type Condo
Sub Type Condominium
Listing Status Sold
Purchase Type For Sale
Square Footage 2,278 sqft
Price per Sqft $58
Subdivision Redstone
MLS Listing ID 9916588
Sold Date 02/04/21
Bedrooms 2
Full Baths 2
Half Baths 1
HOA Fees $91
Total Fin. Sqft 2278
Originating Board Tennessee/Virginia Regional MLS
Year Built 1984
Property Description
Charming condominium in much sought after Redstone neighborhood near King University. This home boasts over 2100 sq. ft of finished living space, a large, detached garage with a covered walkway and private courtyard leading into the home that opens to a fully furnished kitchen and open living/dining space. It also is equipped with main level laundry, a half bath, and a large covered deck. Upstairs, you will find a large master bedroom with room for an office and a covered porch overlooking a wooded area and babbling creek. There is privacy and plenty of wildlife to watch while enjoying your morning coffee. There is also another spacious bedroom and a full bath. Downstairs, you will find a fully finished basement with two large closets, a full bath and another patio. This could easily be used as a third bedroom!
This condo has a wood burning fireplace on the main level and gas burning fireplace in spacious basement. Schedule your showing today...this home is priced to sell!!
Buyer/Buyer's agent to verify all information.
Location
State TN
County Sullivan
Community Redstone
Zoning R
Direction From Bristol Motor Speedway heading towards VA Volunteer Pkwy to State St and turn right. Go up state st/king college rd until you get to a T intersection. Left on E Cedar St Once you pass Holston view take next left on brookwood dr and then first right on Redstone Dr. Condos are at end on left.
Rooms
Basement Exterior Entry, Finished, Full, Heated, Interior Entry, Plumbed, Walk-Out Access
Ensuite Laundry Electric Dryer Hookup, Washer Hookup
Interior
Interior Features Balcony, Handicap Modified, Kitchen Island, Open Floorplan
Laundry Location Electric Dryer Hookup,Washer Hookup
Heating Fireplace(s), Heat Pump, Propane
Cooling Ceiling Fan(s), Heat Pump
Flooring Carpet, Ceramic Tile, Vinyl
Fireplaces Number 2
Fireplaces Type Basement, Gas Log, Great Room, Living Room
Fireplace Yes
Window Features Skylight(s),Window Treatment-Negotiable
Appliance Dishwasher, Disposal, Electric Range, Microwave, Range, Refrigerator
Heat Source Fireplace(s), Heat Pump, Propane
Laundry Electric Dryer Hookup, Washer Hookup
Exterior
Exterior Feature Balcony
Garage Deeded, Asphalt, Detached
Garage Spaces 1.0
Utilities Available Cable Connected
Amenities Available Landscaping
View Creek/Stream
Roof Type Shingle
Topography Cleared, Part Wooded, Rolling Slope
Porch Back, Balcony, Breezeway, Front Patio, Patio, Porch, Rear Patio, Rear Porch, Screened
Parking Type Deeded, Asphalt, Detached
Total Parking Spaces 1
Building
Entry Level Two
Foundation Block
Sewer Public Sewer
Water Public
Structure Type Frame,Wood Siding
New Construction No
Schools
Elementary Schools Holston View
Middle Schools Vance
High Schools Tennessee
Others
Senior Community No
Tax ID 022a A 006.20
Acceptable Financing Cash, Conventional, FHA, VA Loan
Listing Terms Cash, Conventional, FHA, VA Loan
Read Less
Bought with JAMESON HAYES • Bridge Pointe Real Estate Jonesborough
GET MORE INFORMATION




