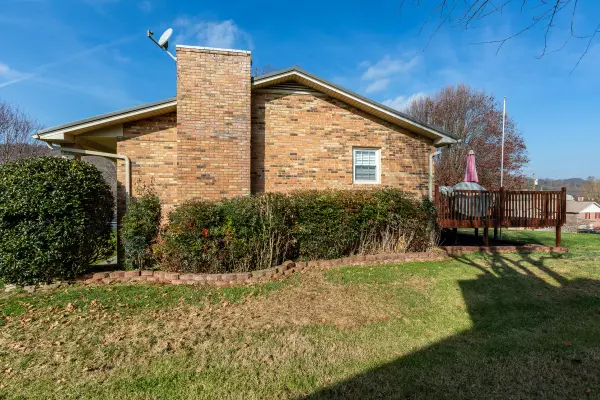For more information regarding the value of a property, please contact us for a free consultation.
432 Williams LN Bristol, TN 37620
Want to know what your home might be worth? Contact us for a FREE valuation!

Our team is ready to help you sell your home for the highest possible price ASAP
Key Details
Sold Price $198,200
Property Type Single Family Home
Sub Type Single Family Residence
Listing Status Sold
Purchase Type For Sale
Square Footage 2,088 sqft
Price per Sqft $94
Subdivision Maple Hills
MLS Listing ID 9916345
Sold Date 01/08/21
Style Split Foyer
Bedrooms 3
Full Baths 2
Half Baths 1
Total Fin. Sqft 2088
Originating Board Tennessee/Virginia Regional MLS
Year Built 1976
Lot Size 0.450 Acres
Acres 0.45
Lot Dimensions 100x200
Property Description
This home has been loved and updated over the years and has been in the same family since it was built. Located in the popular Maple Hills subdivision with close access to all of the Tri-Cities. Brick raised ranch offering 3 bedrooms, 2.5 baths with a finished basement. Sitting on an almost 1/2 an acre lot with beautiful views. The kitchen offers all Stainless Steel Appliances and is a combination kitchen/dining room. All flooring upstairs is only three (3) years old. The metal roof is about six (6) years old. The house has a gas hot water heater and their is a gas hook-up outside for your gas grill. Don't miss out on this one!
Location
State TN
County Sullivan
Community Maple Hills
Area 0.45
Zoning RS
Direction Exit 1 on I-81N, take a right onto Gate City Highway, travel to the intersection and take a right onto W State Street. At Taco Bell, take a left onto Hwy 126. Travel 3.3 miles and take a right into Maple Hill Subdivision. In approximately .4 mile turn left onto Williams Lane - Driveway on left.
Rooms
Basement Finished, Garage Door, Heated, Walk-Out Access
Ensuite Laundry Electric Dryer Hookup, Washer Hookup
Interior
Interior Features Kitchen/Dining Combo, Solid Surface Counters
Laundry Location Electric Dryer Hookup,Washer Hookup
Heating Fireplace(s), Heat Pump
Cooling Ceiling Fan(s), Heat Pump
Flooring Hardwood, Tile, Vinyl
Fireplaces Number 2
Fireplaces Type Basement, Gas Log, Great Room
Fireplace Yes
Window Features Insulated Windows,Window Treatments
Appliance Built-In Electric Oven, Dishwasher, Dryer, Electric Range, Microwave, Refrigerator, Washer
Heat Source Fireplace(s), Heat Pump
Laundry Electric Dryer Hookup, Washer Hookup
Exterior
Garage Asphalt, Garage Door Opener
Garage Spaces 2.0
Utilities Available Cable Available
Roof Type Metal
Topography Level, Rolling Slope
Porch Back, Deck
Parking Type Asphalt, Garage Door Opener
Total Parking Spaces 2
Building
Entry Level One
Foundation Block
Sewer Septic Tank
Water Public
Architectural Style Split Foyer
Structure Type Brick
New Construction No
Schools
Middle Schools Central
High Schools West Ridge
Others
Senior Community No
Tax ID 036h C 011.00
Acceptable Financing Cash, Conventional, FHA, USDA Loan, VA Loan
Listing Terms Cash, Conventional, FHA, USDA Loan, VA Loan
Read Less
Bought with Shelley Martin • Prestige Homes of the Tri Cities, Inc.
GET MORE INFORMATION




