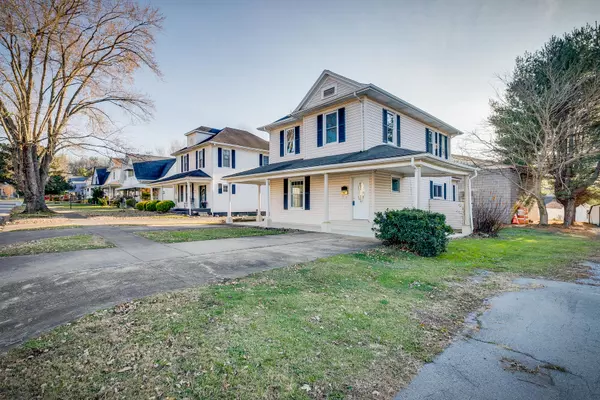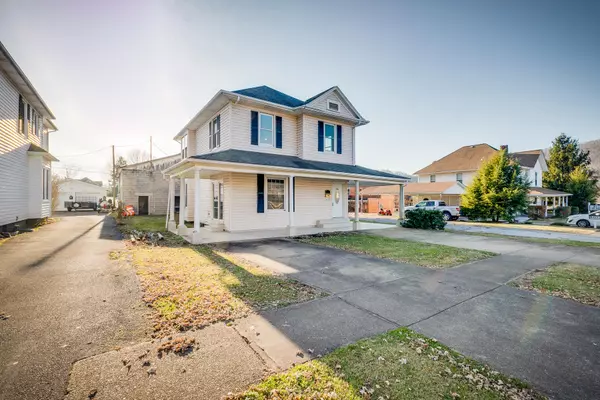For more information regarding the value of a property, please contact us for a free consultation.
214 2nd St. Erwin, TN 37650
Want to know what your home might be worth? Contact us for a FREE valuation!

Our team is ready to help you sell your home for the highest possible price ASAP
Key Details
Sold Price $170,000
Property Type Single Family Home
Sub Type Single Family Residence
Listing Status Sold
Purchase Type For Sale
Square Footage 2,030 sqft
Price per Sqft $83
Subdivision Allen
MLS Listing ID 9916394
Sold Date 03/31/21
Style Traditional
Bedrooms 4
Full Baths 2
Total Fin. Sqft 2030
Originating Board Tennessee/Virginia Regional MLS
Year Built 1930
Lot Dimensions 50x150
Property Description
Motivated and ready to sell!! Don't miss the opportunity to check out this Lovely 4 bedroom / 2 bath home located in the heart of downtown Erwin. This property boasts over 2000 sq ft of living space with an additional 2100 sq ft detached Warehouse that can be used a number of different ways. From a wonderful home-based business to a woodworking shop, auto storage or just great storage; most anything is possible with the space the warehouse has to offer. The inside of the home has been freshly painted, the kitchen has been updated. There is a bedroom on the main floor with an updated bath and laundry. The 2nd floor has new carpet, expanded heating and replacement windows. Some additional updates underway. Much more just waiting for you to come and make it your own. Easy access between Asheville areas and/or Tri-Cities. So schedule your showing today! All information herein deemed reliable but not guaranteed. Buyers/buyers agents to verify all information.
Location
State TN
County Unicoi
Community Allen
Zoning Residential
Direction I-26 from Johnson City to Erwin take Exit 18. Left at end of ramp stay straight at 2nd red light onto 2nd St. see home on the right.
Rooms
Other Rooms Storage
Basement Crawl Space, Exterior Entry, Sump Pump
Interior
Interior Features Eat-in Kitchen, Laminate Counters
Heating Central, Electric, Electric
Cooling Ceiling Fan(s), Central Air, Window Unit(s)
Flooring Carpet, Ceramic Tile, Hardwood
Fireplaces Type Ornamental
Fireplace Yes
Window Features Insulated Windows
Appliance Dishwasher, Range
Heat Source Central, Electric
Laundry Electric Dryer Hookup, Washer Hookup
Exterior
Parking Features Deeded, Concrete, Parking Pad
Utilities Available Cable Connected
Roof Type Shingle
Topography Level
Porch Front Porch
Building
Entry Level Two
Sewer Public Sewer
Water Public
Architectural Style Traditional
Structure Type Vinyl Siding
New Construction No
Schools
Elementary Schools Rock Creek
Middle Schools Unicoi Co
High Schools Unicoi Co
Others
Senior Community No
Tax ID 023n C 005.00
Acceptable Financing Cash, Conventional, FHA, USDA Loan, VA Loan
Listing Terms Cash, Conventional, FHA, USDA Loan, VA Loan
Read Less
Bought with MICHAEL PETERSON • Hurd Realty, LLC



