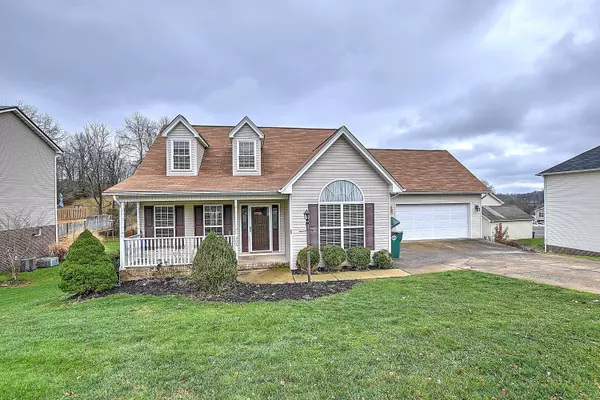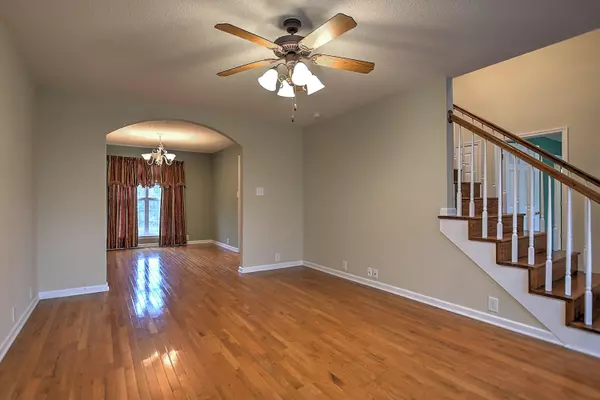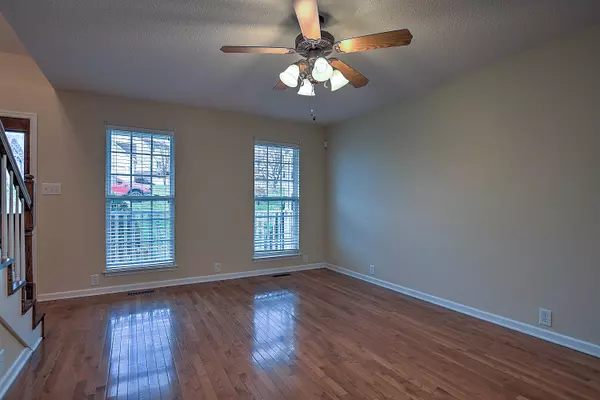For more information regarding the value of a property, please contact us for a free consultation.
305 Henrys Lane Bristol, VA 24202
Want to know what your home might be worth? Contact us for a FREE valuation!

Our team is ready to help you sell your home for the highest possible price ASAP
Key Details
Sold Price $209,100
Property Type Single Family Home
Sub Type Single Family Residence
Listing Status Sold
Purchase Type For Sale
Square Footage 2,055 sqft
Price per Sqft $101
MLS Listing ID 9916273
Sold Date 02/03/21
Style Traditional
Bedrooms 3
Full Baths 2
Half Baths 1
Total Fin. Sqft 2055
Originating Board Tennessee/Virginia Regional MLS
Year Built 2001
Lot Dimensions 60x125
Property Description
Pretty Traditional Style home in a nice subdivision close the The Falls. Home has 3 bedrooms and 2 1/2 baths. You will love the master bedroom on the main level. Has the beautiful arched window and a large master bath. Double sinks are separated by the walk-in closet. Has a jacuzzi tub and a walk in shower. Spacious living room open to the formal dining room with hardwood floors. Pretty white kitchen cabinets with and island and a breakfast nook that has a large bay window. Door leads to a deck overlooking the large fenced in back yard. Great for kids and pets! Upstairs you will find 2 large bedrooms with a Jack-n-Jill bathroom. Laundry room on the main level. Full unfinished basement offers the opportunity for additional living space or lots of storage. Also has a 2 car attached garage. Conveniently located off of Exit 5.
Location
State VA
County Washington
Zoning RES
Direction From I-81 take exit 5 left on Lee Hwy then left on Blevins Blvd. across from old Cabelas. Right on Elbert Way. Left on henrys Lane. Home on Right.
Rooms
Basement Block, Full, Unfinished
Interior
Interior Features Walk-In Closet(s), Whirlpool
Heating Heat Pump
Cooling Heat Pump
Flooring Carpet, Ceramic Tile, Hardwood
Appliance Dishwasher, Range, Refrigerator
Heat Source Heat Pump
Exterior
Parking Features Concrete
Garage Spaces 2.0
Roof Type Asphalt
Topography Level, Rolling Slope
Porch Deck, Front Porch
Total Parking Spaces 2
Building
Entry Level Two
Foundation Block
Sewer Public Sewer
Water Public
Architectural Style Traditional
Structure Type Vinyl Siding
New Construction No
Schools
Elementary Schools Van Pelt
Middle Schools Virginia
High Schools Virginia
Others
Senior Community No
Tax ID 185 3 11
Acceptable Financing Conventional, FHA, VA Loan
Listing Terms Conventional, FHA, VA Loan
Read Less
Bought with Non Member • Non Member



