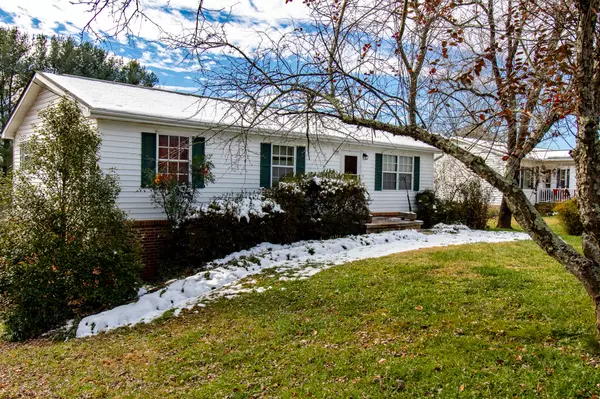For more information regarding the value of a property, please contact us for a free consultation.
744 Wykle RD Greeneville, TN 37743
Want to know what your home might be worth? Contact us for a FREE valuation!

Our team is ready to help you sell your home for the highest possible price ASAP
Key Details
Sold Price $140,000
Property Type Single Family Home
Sub Type Single Family Residence
Listing Status Sold
Purchase Type For Sale
Square Footage 1,092 sqft
Price per Sqft $128
Subdivision Sequoia Hills
MLS Listing ID 9916140
Sold Date 02/19/21
Style Ranch
Bedrooms 3
Full Baths 1
Total Fin. Sqft 1092
Originating Board Tennessee/Virginia Regional MLS
Year Built 1984
Lot Dimensions 100 X200
Property Description
This 3 bed 1 bath Ranch style home is conveniently located near the Greeneville City limits. It features new carpet and flooring throughout. Tile work in the bathroom has also been updated. It has a spacious backyard with a back deck perfect for grilling out in the summer. The space under the back deck provides an additional covered space for storage or a shady space for those hot summers. This property also features a partially finished basement that provides a large open space for many different uses. The unfinished is in the garage and has plenty of space for a workshop. All information is deemed reliable. Buyer and/or Buyers Agent to verify information.
Location
State TN
County Greene
Community Sequoia Hills
Zoning Sec B
Direction From Asheville Highway, turn right onto Sequoia Trail. At the four way stop, turn right onto Wykle Rd. Property will be on your left.
Rooms
Basement Block, Concrete, Partially Finished
Interior
Interior Features Eat-in Kitchen, Kitchen/Dining Combo, Laminate Counters, Soaking Tub
Heating Central
Cooling Ceiling Fan(s), Central Air, Window Unit(s)
Flooring Carpet, Laminate
Window Features Double Pane Windows,Storm Window(s)
Appliance Range, Refrigerator
Heat Source Central
Laundry Electric Dryer Hookup, Washer Hookup
Exterior
Parking Features Gravel
Garage Spaces 1.0
Community Features Sidewalks
Amenities Available Landscaping
Roof Type Asphalt,Shingle
Topography Level, Sloped
Porch Back, Deck
Total Parking Spaces 1
Building
Foundation Block, Slab
Sewer Septic Tank
Water Public
Architectural Style Ranch
Structure Type Brick,Vinyl Siding
New Construction No
Schools
Elementary Schools Debusk
Middle Schools Debusk
High Schools South Greene
Others
Senior Community No
Tax ID 133e B 025.00
Acceptable Financing Cash, Conventional, FHA, THDA, USDA Loan, VA Loan
Listing Terms Cash, Conventional, FHA, THDA, USDA Loan, VA Loan
Read Less
Bought with JOHN SAYNE • eXp Realty, LLC



