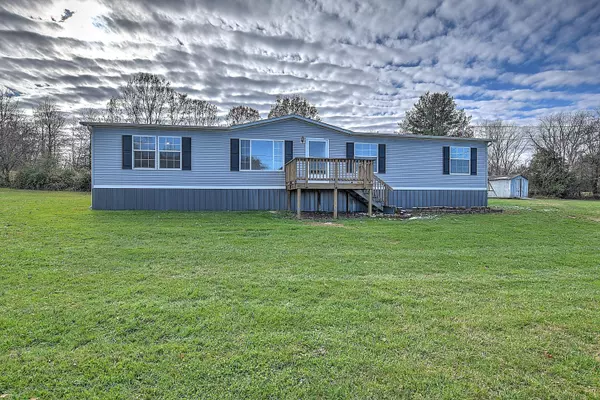For more information regarding the value of a property, please contact us for a free consultation.
185 Woodlyn RD Johnson City, TN 37601
Want to know what your home might be worth? Contact us for a FREE valuation!

Our team is ready to help you sell your home for the highest possible price ASAP
Key Details
Sold Price $133,000
Property Type Single Family Home
Sub Type Single Family Residence
Listing Status Sold
Purchase Type For Sale
Square Footage 1,456 sqft
Price per Sqft $91
Subdivision Not In Subdivision
MLS Listing ID 9916162
Sold Date 03/31/21
Bedrooms 3
Full Baths 2
Total Fin. Sqft 1456
Originating Board Tennessee/Virginia Regional MLS
Year Built 2008
Lot Size 0.820 Acres
Acres 0.82
Lot Dimensions 84.93 X 495.26 IRR
Property Description
Are you looking for a updated doublewide home on a permanent foundation? You can have this great home in Johnson City but only pay county taxes! This well maintained doublewide has 2 living spaces and the layout is open with 3 bedroom split floor plan. In addition it has new roof, new underpinning, new floors and all new appliances. Set on a large lot, this property has room to grow. This home is zoned for the new Boones Creek School! All information deemed reliable, but not guaranteed. Buyer and Agent to verify.
Location
State TN
County Washington
Community Not In Subdivision
Area 0.82
Zoning Residential
Direction Come down E.Fairview Ave. make a Right onto Smith St. go over the railroad tracks and make a left onto Woodlyn you will see 185 mailbox on the Right @ the Snowden Roofing sign and a KW pointer sign. Turn onto a gravel road past the roofing trucks doublewide on the Right.
Rooms
Other Rooms Shed(s)
Basement Crawl Space
Interior
Interior Features 2+ Person Tub, Eat-in Kitchen, Garden Tub, Kitchen Island, Kitchen/Dining Combo, Laminate Counters, Open Floorplan, Remodeled, Walk-In Closet(s)
Heating Central, Wood
Cooling Ceiling Fan(s), Central Air
Flooring Laminate
Fireplaces Number 2
Fireplaces Type Den
Fireplace Yes
Window Features Double Pane Windows
Appliance Dishwasher, Electric Range, Refrigerator
Heat Source Central, Wood
Laundry Electric Dryer Hookup, Washer Hookup
Exterior
Parking Features Gravel, Shared Driveway
Roof Type Shingle
Topography Level
Porch Deck
Building
Entry Level One
Foundation Pillar/Post/Pier
Sewer Septic Tank
Water Public
Structure Type Vinyl Siding
New Construction No
Schools
Elementary Schools Boones Creek
Middle Schools Boones Creek
High Schools Daniel Boone
Others
Senior Community No
Tax ID 039 136.01
Acceptable Financing Cash, Conventional, FHA, VA Loan
Listing Terms Cash, Conventional, FHA, VA Loan
Read Less
Bought with TRAVIS TAYLOR • Fathom Realty



