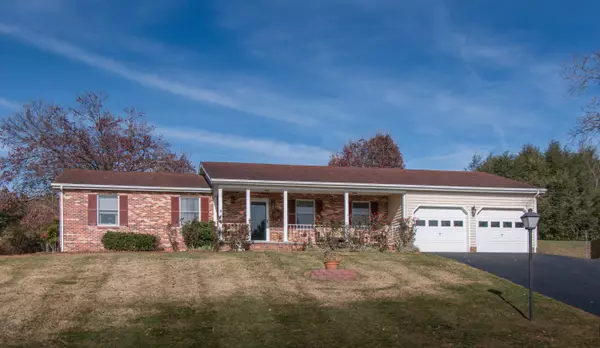For more information regarding the value of a property, please contact us for a free consultation.
983 Maiden ST Abingdon, VA 24210
Want to know what your home might be worth? Contact us for a FREE valuation!

Our team is ready to help you sell your home for the highest possible price ASAP
Key Details
Sold Price $214,900
Property Type Single Family Home
Sub Type Single Family Residence
Listing Status Sold
Purchase Type For Sale
Square Footage 1,798 sqft
Price per Sqft $119
Subdivision Highland
MLS Listing ID 9915888
Sold Date 01/27/21
Style Ranch
Bedrooms 3
Full Baths 2
Total Fin. Sqft 1798
Originating Board Tennessee/Virginia Regional MLS
Year Built 1990
Lot Size 0.380 Acres
Acres 0.38
Lot Dimensions See Deed and Plat
Property Description
EXCEPTIONAL ONE LEVEL LIVING in Abingdon! This home ''shines'' and exudes comfort throughout. The kitchen has been recently updated with NEW cabinetry, granite counter tops, under cabinet lighting, backsplash, stainless undermount sink, and COREtec waterproof flooring. The appliances are SS including a NEW refrigerator. The open concept flooring is perfect for entertaining and includes 2 spacious rooms - one with a gas log fireplace. The oversized master bedroom boasts NEW carpeting and an updated master bath with a NEW soaker tub by Jacuzzi (no jets) and NEW COREtec flooring. There are 2 additional bedrooms (one currently used as a home office) and remodeled full bath on the hallway. The ENTIRE interior has been recently repainted and is immaculate. Ready for a new owner, the LOCATION is superb - less than 1 mile from Interstate 81 (Exit 14), convenient to VA Highlands Community College, historic Abingdon and several local restaurants and shops. ADDITIONAL UPDATES - 2 NEW exterior storm doors, re-painted exterior shutters and back deck (2020); NEW hot water heater, ceiling fan, built-in microwave and garbage disposal, kitchen and both baths remodeled (2017); and updated lighting in several rooms. Great storage in the 2 car attached garage. The back deck is perfect for those backyard BBQ! Or, sit back and relax on the covered. Don't miss the view from the front porch.
Location
State VA
County Washington
Community Highland
Area 0.38
Zoning R-1
Direction I-81N to Exit 14, turn right off ramp on Old Jonesboro Rd towards Main St., turn right onto Lee Hwy (Rt. 11) at light, turn left at next traffic light onto Charwood Dr., turn left at stop sign onto Beverly Drive, then right on Maiden St. House on left. See sign.
Rooms
Other Rooms Shed(s)
Basement Crawl Space, Exterior Entry
Ensuite Laundry Gas Dryer Hookup, Washer Hookup
Interior
Interior Features Entrance Foyer, Granite Counters, Open Floorplan, Remodeled, Soaking Tub, Walk-In Closet(s)
Laundry Location Gas Dryer Hookup,Washer Hookup
Heating Heat Pump
Cooling Central Air, Heat Pump
Flooring Carpet, Laminate, Other, See Remarks
Fireplaces Number 1
Fireplaces Type Den, Gas Log
Fireplace Yes
Window Features Insulated Windows
Appliance Dishwasher, Disposal, Dryer, Gas Range, Microwave, Refrigerator, Washer, See Remarks
Heat Source Heat Pump
Laundry Gas Dryer Hookup, Washer Hookup
Exterior
Garage Asphalt, Attached, Garage Door Opener
Garage Spaces 2.0
Community Features Sidewalks
Amenities Available Landscaping
View Mountain(s)
Roof Type Asphalt
Topography Cleared, Level, Rolling Slope
Porch Back, Covered, Deck, Front Porch
Parking Type Asphalt, Attached, Garage Door Opener
Total Parking Spaces 2
Building
Entry Level One
Foundation Block
Sewer Public Sewer
Water Public
Architectural Style Ranch
Structure Type Brick,Vinyl Siding
New Construction No
Schools
Elementary Schools Abingdon
Middle Schools E. B. Stanley
High Schools Abingdon
Others
Senior Community No
Tax ID 104e 1 23
Acceptable Financing Cash, Conventional, FHA, VA Loan
Listing Terms Cash, Conventional, FHA, VA Loan
Read Less
Bought with Cynthia Hornsby • Prestige Homes of the Tri Cities, Inc.
GET MORE INFORMATION




