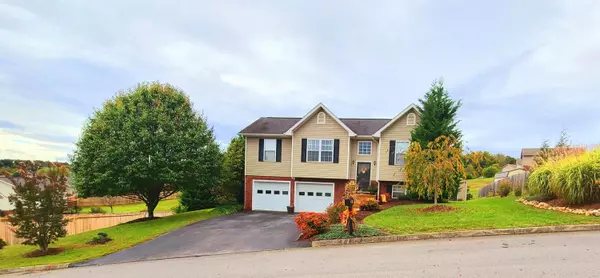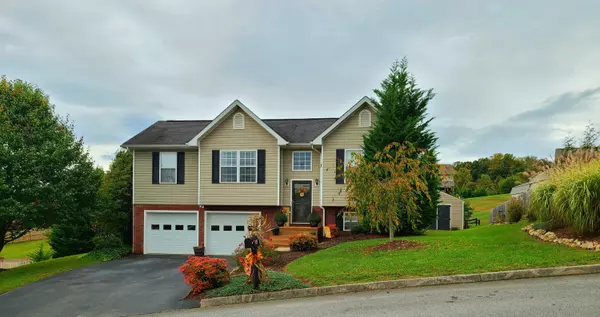For more information regarding the value of a property, please contact us for a free consultation.
33 Lorena LN Jonesborough, TN 37659
Want to know what your home might be worth? Contact us for a FREE valuation!

Our team is ready to help you sell your home for the highest possible price ASAP
Key Details
Sold Price $215,000
Property Type Single Family Home
Sub Type Single Family Residence
Listing Status Sold
Purchase Type For Sale
Square Footage 1,617 sqft
Price per Sqft $132
Subdivision Mill Creek
MLS Listing ID 9916031
Sold Date 01/19/21
Style Split Foyer
Bedrooms 3
Full Baths 3
Total Fin. Sqft 1617
Originating Board Tennessee/Virginia Regional MLS
Year Built 2007
Lot Size 0.300 Acres
Acres 0.3
Lot Dimensions 94.67x143.14 IRR
Property Description
MULTIPLE OFFERS HAVE BEEN RECEIVED. ALL OFFERS MUST BE SUBMITTED BY 10 A.M. JAN. 5TH.
Located in one of the most desired neighborhoods in Jonesborough. Quality built by David Shelton in 2007 and offers over 1,600 finished sq. ft. Open concept floor plan, with vaulted ceiling, that is designed for entertaining with island and eat in kitchen. Split bedroom layout for privacy with 3 bedrooms and 2 full baths on main level. Master Suite with en suite and large walk-in closet. Finished basement has a bonus room used as den (could be a 4th bedroom), laundry/office combo, and a 3rd full bath. Home has been updated in the last five years with hardwood flooring, paint, kitchen appliances, counter tops & sink, along with larger deck, stoop, & outbuilding that conveys.
2 car garage offers plenty of room for storage and includes cabinetry with utility sink. Within walking distance to neighborhood park, and trails throughout neighborhood continue to Wetlands waterpark and downtown Jonesborough also. Plat map regarding easements attached. All information taken from courthouse records. All information contained herein deemed reliable, but not guaranteed, subject to buyer verification. Owner/Agent
Location
State TN
County Washington
Community Mill Creek
Area 0.3
Zoning Residential
Direction From Johnson City to Jonesborough, turn right off 11E onto New Hope Rd. Take 3rd right onto Meadow Creek Ln. 2nd road on left, 1st house on left.
Rooms
Other Rooms Outbuilding
Basement Block, Concrete, Finished, Garage Door, Partially Finished, Plumbed
Ensuite Laundry Electric Dryer Hookup, Washer Hookup
Interior
Interior Features Eat-in Kitchen, Entrance Foyer, Kitchen Island, Kitchen/Dining Combo, Laminate Counters, Open Floorplan, Pantry, Utility Sink, Walk-In Closet(s)
Laundry Location Electric Dryer Hookup,Washer Hookup
Heating Central, Electric, Heat Pump, Electric
Cooling Ceiling Fan(s), Central Air, Heat Pump
Flooring Hardwood, Laminate, Vinyl, Other
Equipment TV Antenna
Window Features Double Pane Windows,Insulated Windows,Window Treatments
Appliance Dishwasher, Electric Range, Microwave
Heat Source Central, Electric, Heat Pump
Laundry Electric Dryer Hookup, Washer Hookup
Exterior
Garage Asphalt, Attached, Garage Door Opener
Garage Spaces 2.0
Utilities Available Cable Available
View Mountain(s)
Roof Type Shingle
Topography Level, Sloped
Porch Deck
Parking Type Asphalt, Attached, Garage Door Opener
Total Parking Spaces 2
Building
Foundation Block, Pillar/Post/Pier
Sewer At Road, Public Sewer
Water At Road, Public
Architectural Style Split Foyer
Structure Type Block,Vinyl Siding,Other
New Construction No
Schools
Elementary Schools Jonesborough
Middle Schools Jonesborough
High Schools David Crockett
Others
Senior Community No
Tax ID 051o A 020.00
Acceptable Financing Cash, Conventional, FHA, USDA Loan, VA Loan
Listing Terms Cash, Conventional, FHA, USDA Loan, VA Loan
Read Less
Bought with Michael Walker • Michael Walker Realty & Auction
GET MORE INFORMATION




