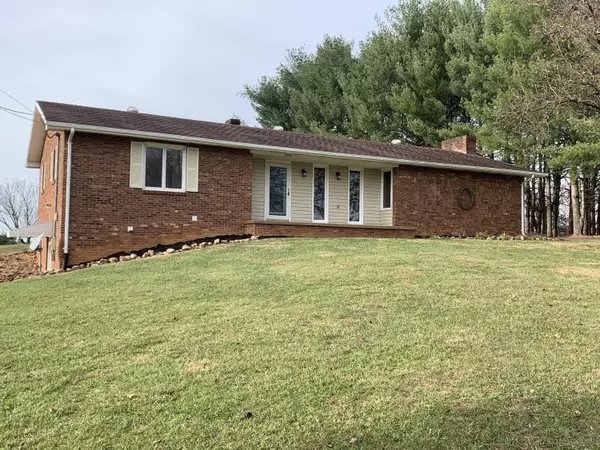For more information regarding the value of a property, please contact us for a free consultation.
298 Telford School RD Telford, TN 37690
Want to know what your home might be worth? Contact us for a FREE valuation!

Our team is ready to help you sell your home for the highest possible price ASAP
Key Details
Sold Price $278,000
Property Type Single Family Home
Sub Type Single Family Residence
Listing Status Sold
Purchase Type For Sale
Square Footage 3,202 sqft
Price per Sqft $86
Subdivision Not In Subdivision
MLS Listing ID 9915912
Sold Date 12/23/20
Style Ranch
Bedrooms 3
Full Baths 3
Total Fin. Sqft 3202
Originating Board Tennessee/Virginia Regional MLS
Year Built 1983
Lot Size 0.970 Acres
Acres 0.97
Lot Dimensions 123 x 365
Property Description
Large remodeled brick ranch situated on nearly an acre of land. Home features 3 bedrooms and 2 full baths on the main level, with additional rooms, den and another full bath in the basement. Home has been tastefully remodeled with all new flooring, new paint, nice kitchen with granite counter tops and all new stainless appliances. Beautiful large windows to enjoy the mountain views from your kitchen sink, and breakfast nook area as well. There is also a large den with fireplace, formal dining room and living room on the main level. Downstairs there are many options with many additional rooms for your large family or could easily be an in law suite. Two laundry hook ups, one on main level and one in the basement. All of this and situated on nearly an acre of cleared, mostly level land with nice outbuilding. Very nice area conveniently located between Johnson City and Greeneville. Ready to move in and waiting for a new owner.
Location
State TN
County Washington
Community Not In Subdivision
Area 0.97
Zoning A1
Direction From Greeneville follow 11-E towards Johnson City to right onto Old State Route #34. Follow to just past Washington College to right onto Telford School Road. Home will be on your left at 298. See sign
Rooms
Other Rooms Outbuilding
Basement Finished, Full, Interior Entry, Walk-Out Access
Primary Bedroom Level First
Ensuite Laundry Electric Dryer Hookup, Washer Hookup
Interior
Interior Features Primary Downstairs, Eat-in Kitchen, Granite Counters
Laundry Location Electric Dryer Hookup,Washer Hookup
Heating Electric, Heat Pump, Electric
Cooling Heat Pump
Flooring Laminate, Vinyl
Fireplaces Number 1
Fireplaces Type Brick, Den
Fireplace Yes
Window Features Double Pane Windows
Appliance Dishwasher, Electric Range, Microwave, Refrigerator
Heat Source Electric, Heat Pump
Laundry Electric Dryer Hookup, Washer Hookup
Exterior
Exterior Feature Garden
Garage Gravel
Carport Spaces 2
View Mountain(s)
Roof Type Shingle
Topography Cleared, Level, Sloped
Porch Covered, Front Porch, Patio, Rear Patio
Parking Type Gravel
Building
Entry Level One
Foundation Block
Sewer Septic Tank
Water Public
Architectural Style Ranch
Structure Type Brick,Vinyl Siding
New Construction No
Schools
Elementary Schools West View
Middle Schools West View
High Schools David Crockett
Others
Senior Community No
Tax ID 074 094.14
Acceptable Financing Conventional, FHA, VA Loan
Listing Terms Conventional, FHA, VA Loan
Read Less
Bought with Non Member • Non Member
GET MORE INFORMATION




