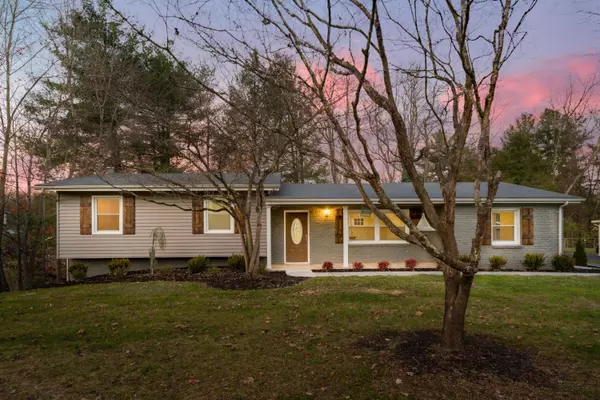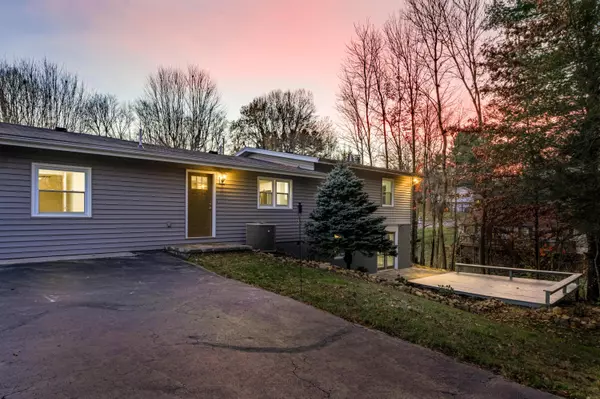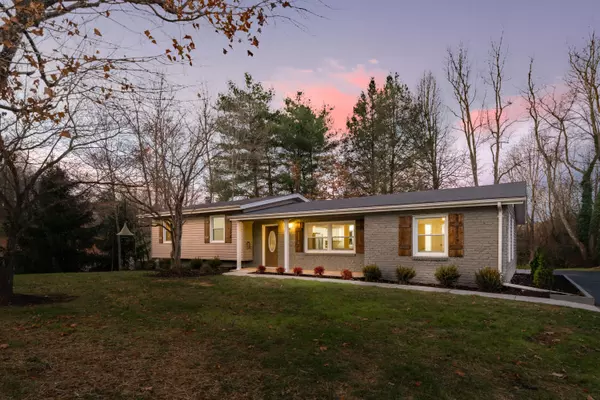For more information regarding the value of a property, please contact us for a free consultation.
456 Brookwood DR Bristol, TN 37620
Want to know what your home might be worth? Contact us for a FREE valuation!

Our team is ready to help you sell your home for the highest possible price ASAP
Key Details
Sold Price $260,405
Property Type Single Family Home
Sub Type Single Family Residence
Listing Status Sold
Purchase Type For Sale
Square Footage 2,092 sqft
Price per Sqft $124
Subdivision Woodside
MLS Listing ID 9915904
Sold Date 01/20/21
Bedrooms 4
Full Baths 3
Total Fin. Sqft 2092
Originating Board Tennessee/Virginia Regional MLS
Year Built 1966
Lot Size 0.350 Acres
Acres 0.35
Lot Dimensions 100x146
Property Description
This is the one!! 4 bedrooms and 3 bathrooms in a desirable subdivision right next to King College. This home is a show stopper and all you need to do is pack your belongings and move right in. Newer roof, newer siding and freshly painted brick, brand new HVAC, new flooring throughout, a brand new master suite, updated bathrooms, a brand new open concept custom kitchen complete with granite countertops and a huge island perfect for entertaining. Don't forget your finished basement with unlimited possibilities. Then head outside and you will find an oversized deck perfect for entertaining, fresh landscaping and mature trees. There is truly nothing left to do in this breathtaking home. Don't wait, it will not last long!
Location
State TN
County Sullivan
Community Woodside
Area 0.35
Zoning r
Direction From 394E turn left onto Old Jonesboro Rd, 1.9 miles and left onto Trammel Rd, .7 mils then left onto King College Rd, .1 Miles and right onto Brookwood Dr, .7 miles and home is on the right.
Rooms
Basement Exterior Entry, Finished
Ensuite Laundry Electric Dryer Hookup, Washer Hookup
Interior
Interior Features Primary Downstairs, Granite Counters, Kitchen Island, Kitchen/Dining Combo, Open Floorplan, Remodeled
Laundry Location Electric Dryer Hookup,Washer Hookup
Heating Heat Pump
Cooling Heat Pump
Flooring Hardwood, Laminate
Fireplaces Type Wood Burning Stove
Fireplace Yes
Window Features Insulated Windows
Appliance Dishwasher, Electric Range, Refrigerator
Heat Source Heat Pump
Laundry Electric Dryer Hookup, Washer Hookup
Exterior
Garage Asphalt
Roof Type Shingle
Topography Level, Rolling Slope
Porch Back, Deck, Front Porch
Parking Type Asphalt
Building
Entry Level Two,Tri-Level
Sewer Public Sewer
Water Public
Structure Type Brick,Vinyl Siding
New Construction No
Schools
Elementary Schools Holston View
Middle Schools Vance
High Schools Tennessee
Others
Senior Community No
Tax ID 021d C 016.00
Acceptable Financing Cash, Conventional, FHA
Listing Terms Cash, Conventional, FHA
Read Less
Bought with Laura McMillan • Fairway Realty
GET MORE INFORMATION




