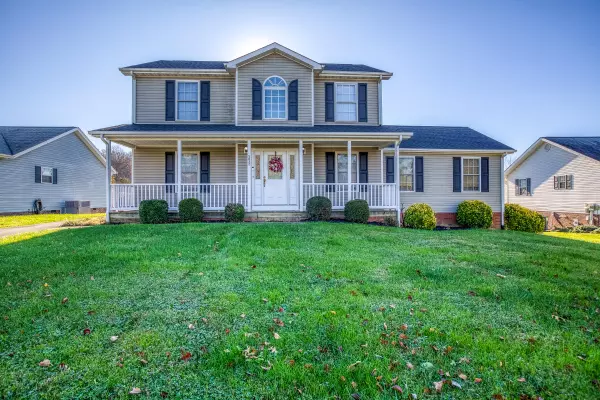For more information regarding the value of a property, please contact us for a free consultation.
5032 Old Jonesboro Road RD Bristol, TN 37620
Want to know what your home might be worth? Contact us for a FREE valuation!

Our team is ready to help you sell your home for the highest possible price ASAP
Key Details
Sold Price $249,000
Property Type Single Family Home
Sub Type Single Family Residence
Listing Status Sold
Purchase Type For Sale
Square Footage 3,327 sqft
Price per Sqft $74
Subdivision Deer Crossing
MLS Listing ID 9915656
Sold Date 12/29/20
Style Traditional
Bedrooms 5
Full Baths 3
Half Baths 1
Total Fin. Sqft 3327
Originating Board Tennessee/Virginia Regional MLS
Year Built 2000
Lot Size 0.500 Acres
Acres 0.5
Lot Dimensions 75.13 x 290.33
Property Description
Location, location, location! This home has a .5 acre lot with a 5 bedroom, 3.5 bathroom home. Hardwood and tile flooring, Granite Counter tops, first-floor master bedroom and so much more. The basement is semi-finished (no heating or air and he floor is stained concrete). There is a 3 car detached garage,and a storage/workshop building also on the property. The roofs on the home, detached garage and workshop building were replaced 2 years ago. The kitchen appliances are only 3 years old.
Location
State TN
County Sullivan
Community Deer Crossing
Area 0.5
Zoning RS
Direction From King College Road take a right onto Old Jonesboro Road and the home is on the left in about .3 mile. See Sign.
Rooms
Other Rooms Outbuilding
Basement Partially Finished
Ensuite Laundry Electric Dryer Hookup, Washer Hookup
Interior
Interior Features Primary Downstairs, Eat-in Kitchen, Granite Counters, Pantry, Walk-In Closet(s)
Laundry Location Electric Dryer Hookup,Washer Hookup
Heating Electric, Fireplace(s), Heat Pump, Electric
Cooling Ceiling Fan(s), Heat Pump
Flooring Carpet, Ceramic Tile, Hardwood, Laminate
Fireplaces Number 1
Fireplaces Type Gas Log, Great Room
Fireplace Yes
Window Features Skylight(s),Window Treatment-Negotiable
Appliance Dishwasher, Electric Range, Microwave, Refrigerator
Heat Source Electric, Fireplace(s), Heat Pump
Laundry Electric Dryer Hookup, Washer Hookup
Exterior
Garage Deeded, Asphalt, Attached, Detached, Garage Door Opener
Garage Spaces 4.0
Community Features Sidewalks
Amenities Available Landscaping
Roof Type Shingle
Topography Level, Sloped
Porch Back, Covered, Deck, Front Porch
Parking Type Deeded, Asphalt, Attached, Detached, Garage Door Opener
Total Parking Spaces 4
Building
Entry Level Two
Sewer Private Sewer
Water Public
Architectural Style Traditional
Structure Type Vinyl Siding
New Construction No
Schools
Elementary Schools Holston View
Middle Schools Vance
High Schools Tennessee
Others
Senior Community No
Tax ID 011.00
Acceptable Financing Cash, Conventional, FHA
Listing Terms Cash, Conventional, FHA
Read Less
Bought with ASHLEY SHELTON • Hurd Realty, LLC
GET MORE INFORMATION




