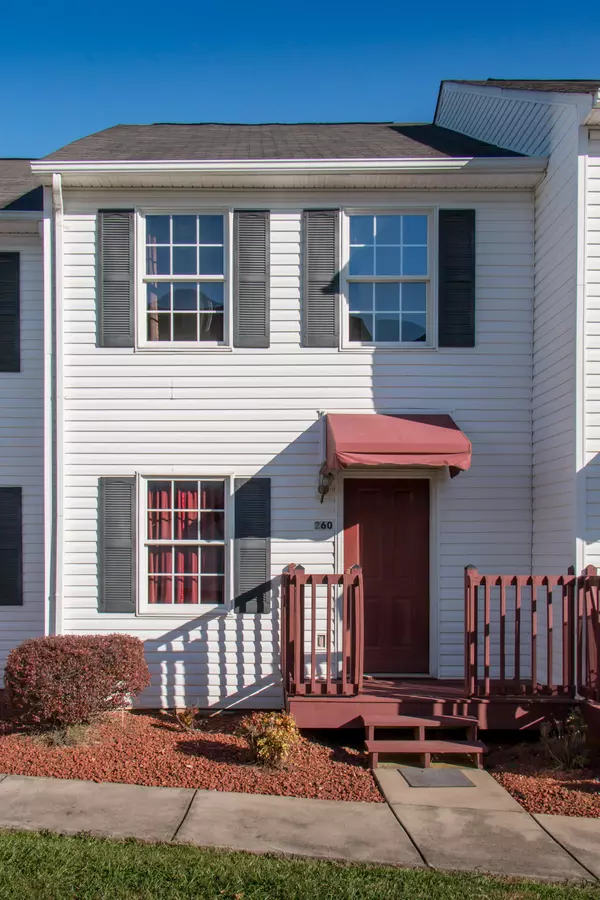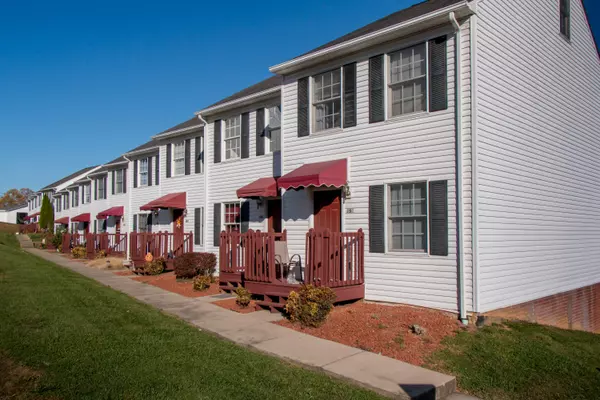For more information regarding the value of a property, please contact us for a free consultation.
260 Beaverview Dr DR #0 Bristol, VA 24201
Want to know what your home might be worth? Contact us for a FREE valuation!

Our team is ready to help you sell your home for the highest possible price ASAP
Key Details
Sold Price $87,500
Property Type Condo
Sub Type Condominium
Listing Status Sold
Purchase Type For Sale
Square Footage 1,251 sqft
Price per Sqft $69
Subdivision Seven Oaks
MLS Listing ID 9915399
Sold Date 12/29/20
Style Townhouse
Bedrooms 2
Full Baths 2
HOA Fees $50
Total Fin. Sqft 1251
Originating Board Tennessee/Virginia Regional MLS
Year Built 2006
Lot Size 2,178 Sqft
Acres 0.05
Property Description
Move-in Ready Townhouse, located in convenient area of Bristol, VA. This home features an open floor plan and eat-in kitchen with spacious living room. A private back balcony for your outdoor enjoyment. Full basement with a garage and washer/dryer hook-ups. Two bedrooms are located on the 2nd floor along with 2 full baths. The 3rd floor has a bonus loft with a closet and skylight. Located minutes away from I-81 and the ease of travel to surrounding areas like The Pinnacle, downtown Bristol, Kingsport and Johnson City, as well as the local hospital. Buyers/Buyers' agents must verify all information taken from third party sources.
Location
State VA
County Washington
Community Seven Oaks
Area 0.05
Zoning R-1
Direction Take exit 5 for US-11/US-19/Lee Hwy. Turn left onto US-11 S/US-19 S/Lee Hwy (0.2 mi), Turn left onto Old Abingdon Hwy (0.4 mi) Turn left onto Beaverview Dr.
Rooms
Basement Block, Walk-Out Access
Primary Bedroom Level Second
Interior
Heating Electric, Heat Pump, Electric
Cooling Central Air
Appliance Dishwasher, Range, Refrigerator
Heat Source Electric, Heat Pump
Laundry Electric Dryer Hookup, Washer Hookup
Exterior
Exterior Feature Balcony
Amenities Available Landscaping
Roof Type Composition
Topography Level, Sloped
Porch Back
Building
Entry Level Three Or More
Foundation Slab
Sewer Public Sewer
Water Public
Architectural Style Townhouse
Structure Type Vinyl Siding
New Construction No
Schools
Elementary Schools Van Pelt
Middle Schools Virginia
High Schools Virginia
Others
Senior Community No
Tax ID 264 2 O 113
Acceptable Financing Cash, Conventional, FHA, VA Loan
Listing Terms Cash, Conventional, FHA, VA Loan
Read Less
Bought with Andrew Davenport • American Realty



