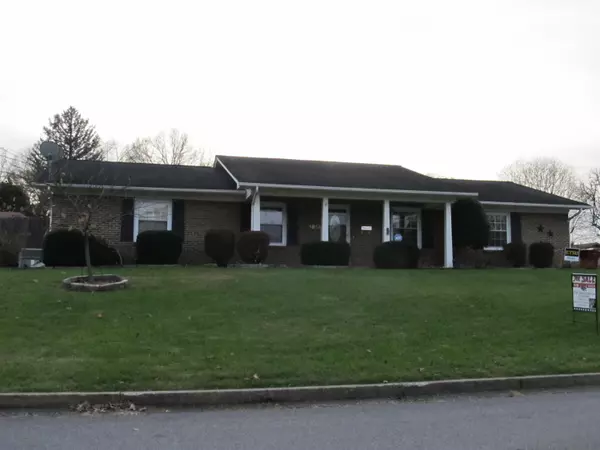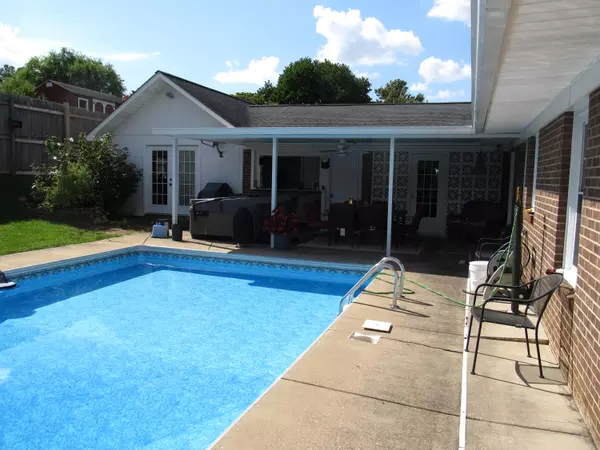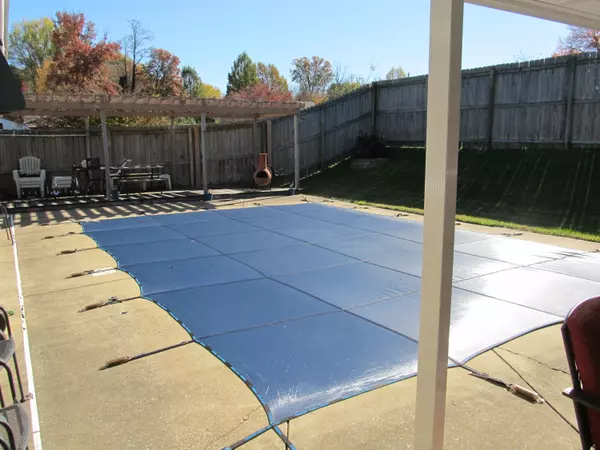For more information regarding the value of a property, please contact us for a free consultation.
1813 Hillsboro AVE #0 Johnson City, TN 37604
Want to know what your home might be worth? Contact us for a FREE valuation!

Our team is ready to help you sell your home for the highest possible price ASAP
Key Details
Sold Price $305,750
Property Type Single Family Home
Sub Type Single Family Residence
Listing Status Sold
Purchase Type For Sale
Square Footage 2,164 sqft
Price per Sqft $141
Subdivision North Hills
MLS Listing ID 9915328
Sold Date 03/19/21
Style Ranch
Full Baths 2
Total Fin. Sqft 2164
Originating Board Tennessee/Virginia Regional MLS
Year Built 1966
Lot Size 0.340 Acres
Acres 0.34
Lot Dimensions 100x150
Property Description
Don't miss this home located in the heart of North Johnson City convenient to Mall and other Retail. Also close to Liberty Bell and Science Hill and within minutes to ETSU and VA and Medical Center. One Level Brick Ranch. Updates in kitchen with granite counter tops, new cabinets and appliances. 2 year old Trane Heat/Air system, Den with Fireplace new gas logs. 3 Bedrooms 2 baths Living and Dining area, In ground pool with covered breezeway. Private office and workshop or additional storage area. Enclosed are pictures with pool covered and with pool open. Move In Ready - This could be your home call today for appt.
Location
State TN
County Washington
Community North Hills
Area 0.34
Zoning R-2
Direction On North Roan turn onto Sunset turn Left on Sundale at Traffic lIght turn Right on Northgate, Left on Broadmore and Right on Hillsboro house on left at 1813 look for sign.
Rooms
Other Rooms Storage
Basement Crawl Space
Primary Bedroom Level First
Ensuite Laundry Electric Dryer Hookup, Washer Hookup
Interior
Interior Features Eat-in Kitchen, Entrance Foyer, Granite Counters, Kitchen Island, Kitchen/Dining Combo, Remodeled
Laundry Location Electric Dryer Hookup,Washer Hookup
Heating Central, Fireplace(s), Natural Gas
Cooling Ceiling Fan(s), Central Air
Flooring Carpet, Hardwood, Parquet, Vinyl
Fireplaces Number 1
Fireplaces Type Brick, Den, Gas Log
Fireplace Yes
Window Features Double Pane Windows
Appliance Dishwasher, Electric Range, Microwave, Refrigerator
Heat Source Central, Fireplace(s), Natural Gas
Laundry Electric Dryer Hookup, Washer Hookup
Exterior
Exterior Feature See Remarks
Garage Asphalt, Garage Door Opener
Garage Spaces 2.0
Pool In Ground
Utilities Available Cable Available
Roof Type Shingle
Topography Level, Sloped
Porch Breezeway, Covered, Front Porch, Rear Patio
Parking Type Asphalt, Garage Door Opener
Total Parking Spaces 2
Building
Entry Level One
Foundation Block
Sewer Public Sewer
Water Public
Architectural Style Ranch
Structure Type Brick
New Construction No
Schools
Elementary Schools Woodland Elementary
Middle Schools Liberty Bell
High Schools Science Hill
Others
Senior Community No
Tax ID 046a C 007.00
Acceptable Financing Cash, Conventional, FHA, VA Loan
Listing Terms Cash, Conventional, FHA, VA Loan
Read Less
Bought with STANFORD DAILEY • Century 21 Legacy
GET MORE INFORMATION




