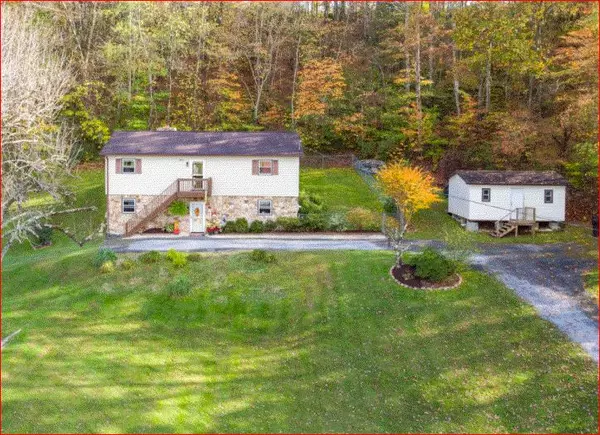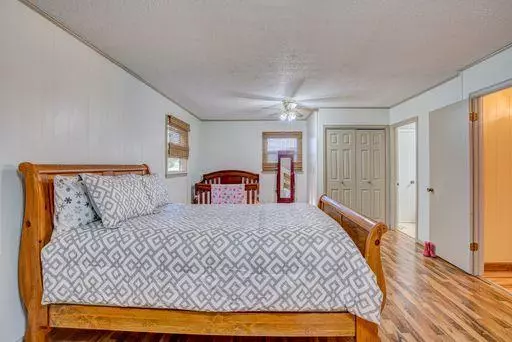For more information regarding the value of a property, please contact us for a free consultation.
668 V I Ranch RD Bristol, TN 37620
Want to know what your home might be worth? Contact us for a FREE valuation!

Our team is ready to help you sell your home for the highest possible price ASAP
Key Details
Sold Price $187,000
Property Type Single Family Home
Sub Type Single Family Residence
Listing Status Sold
Purchase Type For Sale
Square Footage 2,160 sqft
Price per Sqft $86
Subdivision Not In Subdivision
MLS Listing ID 9915291
Sold Date 01/19/21
Style Raised Ranch
Bedrooms 4
Full Baths 3
Total Fin. Sqft 2160
Originating Board Tennessee/Virginia Regional MLS
Year Built 1990
Lot Size 0.850 Acres
Acres 0.85
Lot Dimensions 150x246irr
Property Description
Country living but not to far from town. Main Home 2160 Sq.Ft - Is a raised ranch with 4 Bedrooms, 3 bath. This home has just been updated and ready to move into. Upstairs is an open living room/kitchen combination with beautiful Hickory wood floors and a beautiful wood burning fireplace. 1 bath in hallway for guest. The master bedroom is oversized with en-suite and 2 large closets. Downstairs is 3 bedrooms, 1 with bath and walk-in closet. Also a laundry room. Home has a fenced back yard with a nice large deck and a 12 x 20 storage building. This home has nice landscaping for easy maintenance. (All information is deemed reliable but not guaranteed Buyer/Buyers agent must verify information taken by tax records.)
Location
State TN
County Sullivan
Community Not In Subdivision
Area 0.85
Zoning Residental
Direction From 394 toward Bristol thru red light stay on Bristol Caverns Rd. pass Bristol Caverns next turn to the left is at Sinking Springs Church make left on VI Ranch Rd. 1 1/2 mile house is on right
Rooms
Other Rooms Storage
Basement Finished
Ensuite Laundry Electric Dryer Hookup, Washer Hookup
Interior
Interior Features Open Floorplan, Remodeled, Solid Surface Counters
Laundry Location Electric Dryer Hookup,Washer Hookup
Heating Central, Heat Pump
Cooling Ceiling Fan(s), Central Air
Flooring Hardwood, Laminate, Parquet, Tile, Vinyl
Fireplaces Number 1
Fireplaces Type Wood Burning Stove
Fireplace Yes
Window Features Double Pane Windows
Appliance Dishwasher, Dryer, Electric Range, Refrigerator, Washer
Heat Source Central, Heat Pump
Laundry Electric Dryer Hookup, Washer Hookup
Exterior
Exterior Feature Garden
Garage Asphalt, Gravel
Utilities Available Cable Available, Cable Connected
Roof Type Shingle
Topography Cleared, Part Wooded
Porch Back, Deck
Parking Type Asphalt, Gravel
Building
Entry Level Two
Foundation Block, Stone
Sewer Septic Tank
Water Public
Architectural Style Raised Ranch
Structure Type Stone,Vinyl Siding
New Construction No
Schools
Elementary Schools Emmett
Middle Schools Sullivan
High Schools Sullivan East
Others
Senior Community No
Tax ID 039 059.65
Acceptable Financing Cash, Conventional
Listing Terms Cash, Conventional
Read Less
Bought with Melanie Trinkle • KW Kingsport
GET MORE INFORMATION




