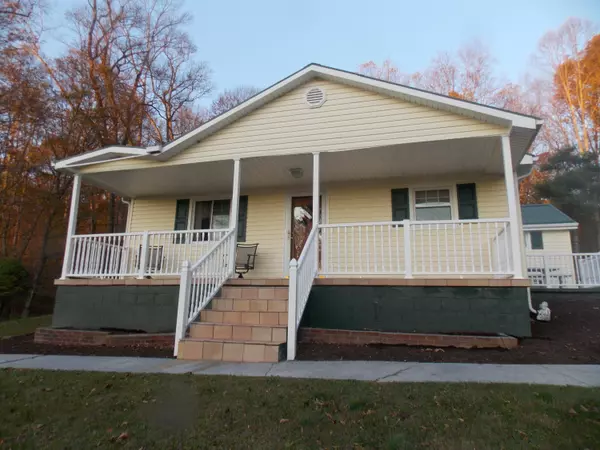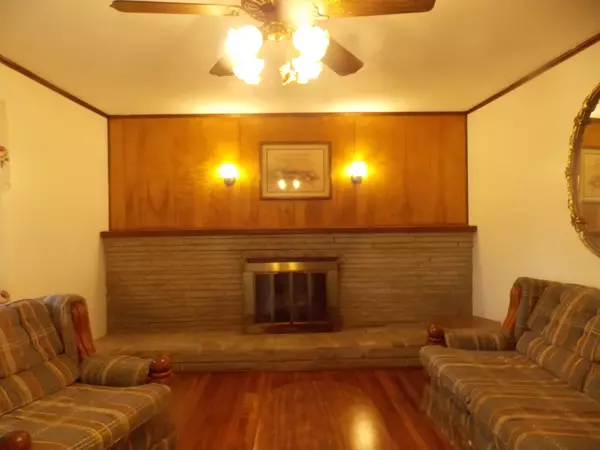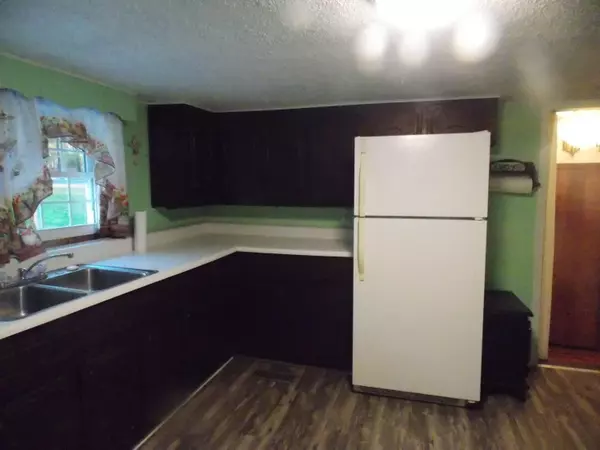For more information regarding the value of a property, please contact us for a free consultation.
13174 Topeka DR Bristol, VA 24202
Want to know what your home might be worth? Contact us for a FREE valuation!

Our team is ready to help you sell your home for the highest possible price ASAP
Key Details
Sold Price $106,000
Property Type Single Family Home
Sub Type Single Family Residence
Listing Status Sold
Purchase Type For Sale
Square Footage 1,184 sqft
Price per Sqft $89
MLS Listing ID 9915252
Sold Date 01/19/21
Style Cottage
Bedrooms 2
Full Baths 1
Total Fin. Sqft 1184
Originating Board Tennessee/Virginia Regional MLS
Year Built 1939
Lot Size 1.000 Acres
Acres 1.0
Lot Dimensions 113x215x213x229
Property Description
Remodeled nice home with privacy and seclusion sitting on approx one acre lot in Washington county. This home had an addition put on in 1960. This home is to settle an estate. Vinyl siding, metal roof, insulated windows, heat pump plus a 2 car detached garage with a studio apartment above with 3 rooms, there is electricity in apartment but no permenant heat.
There is also a nice covered patio out back.
If you want privacy this home is for you. Being sold as is where is to settle estate.
Location
State VA
County Washington
Area 1.0
Zoning Residential
Direction Take Exit 7 to Clear Creek Road beside wal mart to left onto Topeka Drive to long private drive to property.
Rooms
Other Rooms Shed(s)
Basement Crawl Space
Primary Bedroom Level First
Interior
Interior Features Eat-in Kitchen, Laminate Counters
Heating Heat Pump
Cooling Heat Pump
Flooring Hardwood, Laminate
Fireplaces Number 1
Fireplaces Type Living Room
Fireplace Yes
Window Features Insulated Windows
Appliance Dryer, Washer
Heat Source Heat Pump
Laundry Electric Dryer Hookup, Washer Hookup
Exterior
Exterior Feature See Remarks
Parking Features Detached
Garage Spaces 2.0
Utilities Available Cable Available
Roof Type Metal
Topography Cleared, Level, Sloped
Porch Front Porch, Side Porch
Total Parking Spaces 2
Building
Entry Level One
Foundation Block
Sewer Septic Tank
Water Public
Architectural Style Cottage
Structure Type Vinyl Siding
New Construction No
Schools
Elementary Schools High Point
Middle Schools Wallace
High Schools John S. Battle
Others
Senior Community No
Tax ID 141 A 56 029362
Acceptable Financing Cash, Conventional
Listing Terms Cash, Conventional
Read Less
Bought with JILL BREWER • Heritage Homes at Sixth St., Inc.



