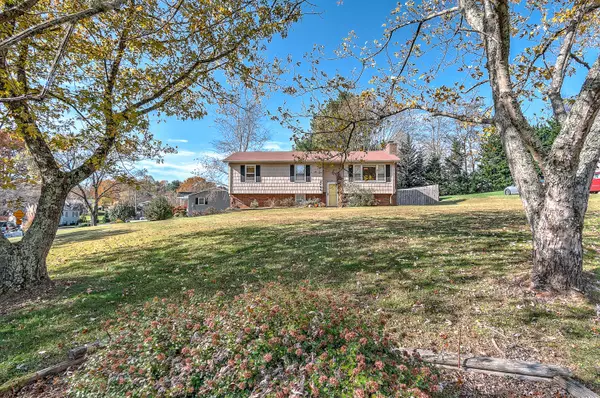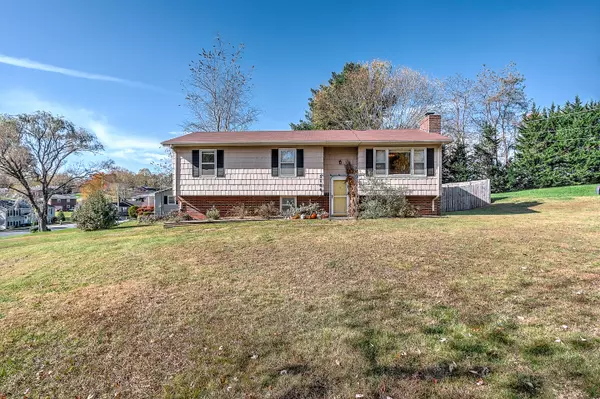For more information regarding the value of a property, please contact us for a free consultation.
3104 Buckingham DR Johnson City, TN 37604
Want to know what your home might be worth? Contact us for a FREE valuation!

Our team is ready to help you sell your home for the highest possible price ASAP
Key Details
Sold Price $163,900
Property Type Single Family Home
Sub Type Single Family Residence
Listing Status Sold
Purchase Type For Sale
Square Footage 1,853 sqft
Price per Sqft $88
Subdivision Wellington Park
MLS Listing ID 9915344
Sold Date 01/19/21
Style Split Foyer
Bedrooms 3
Full Baths 2
Total Fin. Sqft 1853
Originating Board Tennessee/Virginia Regional MLS
Year Built 1974
Lot Size 1.000 Acres
Acres 1.0
Lot Dimensions 142.37 x 131.13
Property Description
This large single-story split foyer home is located on a large corner lot only minutes away from ETSU, VA, JCMC and Willow Springs Park & VERY READY for a BUYER. The main story opens up to the living area; a nice kitchen and a separate dining area. Down the hall are 2 bedrooms and 1.5 bathrooms. The full finished basement includes a family den, wood burning fireplace the 3rd bedroom and access to the drive under garage. The backyard has a large raised deck and is completely enclosed with a wood privacy fence- perfect for entertaining. Buyer/Buyers Agent to verify information taken from Public Records.
Location
State TN
County Washington
Community Wellington Park
Area 1.0
Zoning R2
Direction West Walnut to left on Huffine Rd., Right onto Buckingham Drive. House on Right. sign in the yard appointments w/ ST SUPRA on the front door
Rooms
Basement Finished, Walk-Out Access
Ensuite Laundry Electric Dryer Hookup, Washer Hookup
Interior
Interior Features Kitchen Island, Kitchen/Dining Combo, Laminate Counters, Open Floorplan, Soaking Tub
Laundry Location Electric Dryer Hookup,Washer Hookup
Heating Heat Pump, Natural Gas, Wood Stove
Cooling Ceiling Fan(s), Heat Pump
Flooring Carpet, Ceramic Tile, Concrete, Laminate
Fireplaces Number 1
Fireplaces Type Basement, Den, Wood Burning Stove
Equipment Satellite Dish
Fireplace Yes
Window Features Single Pane Windows,Storm Window(s)
Appliance Built-In Electric Oven, Dishwasher, Dryer, Range, Washer
Heat Source Heat Pump, Natural Gas, Wood Stove
Laundry Electric Dryer Hookup, Washer Hookup
Exterior
Garage Asphalt, Attached, Garage Door Opener
Garage Spaces 1.0
View Mountain(s)
Roof Type Composition,Shingle
Topography Level, Rolling Slope
Porch Covered, Deck, Enclosed
Parking Type Asphalt, Attached, Garage Door Opener
Total Parking Spaces 1
Building
Entry Level One and One Half
Foundation Block
Sewer Public Sewer
Water Public
Architectural Style Split Foyer
Structure Type Brick,Vinyl Siding
New Construction No
Schools
Elementary Schools Cherokee
Middle Schools Indian Trail
High Schools Science Hill
Others
Senior Community No
Tax ID 053n A 045.00
Acceptable Financing Cash, Conventional, FHA, FMHA, THDA, USDA Loan, VA Loan, VHDA
Listing Terms Cash, Conventional, FHA, FMHA, THDA, USDA Loan, VA Loan, VHDA
Read Less
Bought with Chandan Shivvani Regert • KW Johnson City
GET MORE INFORMATION




