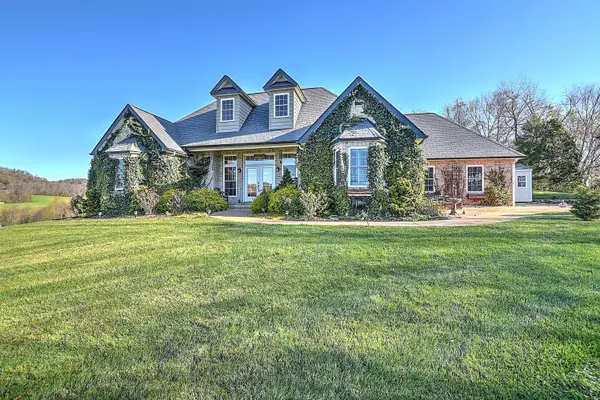For more information regarding the value of a property, please contact us for a free consultation.
108 Pebble Beach DR Bristol, VA 24202
Want to know what your home might be worth? Contact us for a FREE valuation!

Our team is ready to help you sell your home for the highest possible price ASAP
Key Details
Sold Price $320,000
Property Type Single Family Home
Sub Type Single Family Residence
Listing Status Sold
Purchase Type For Sale
Square Footage 1,750 sqft
Price per Sqft $182
Subdivision Clear Creek
MLS Listing ID 9915073
Sold Date 01/22/21
Style Cottage
Bedrooms 4
Full Baths 2
Total Fin. Sqft 1750
Originating Board Tennessee/Virginia Regional MLS
Year Built 2009
Lot Size 1.500 Acres
Acres 1.5
Lot Dimensions See acres
Property Description
This custom built brick cottage located by Clear Creek Golf Course features one-level living at its finest. And with two lots, there's plenty of privacy! The home features an open living layout with tons of windows and natural light, hardwood floors, high ceilings, a wood burning fireplace in the living room, and a master suite with master bath. The kitchen has stainless appliances, a pantry, granite countertops, and a gas range. Upstairs is a large bedroom with walk in attic storage. Relax on the back deck or take a walk in the woods on the second lot behind the house. There's also a 2 car garage and a storage shed. The home features a high efficiency dual system heat pump for the main level that uses propane for emergency heat. There's also a second heat pump for the upstairs. The propane tank is underground. The second lot is located on Spyglass Court and conveniently connects to the back of this property. The light fixture above the dining table does not convey and will be replaced prior to close. All information deemed to be reliable but not guaranteed. Buyer and buyer's agent to verify.
Location
State VA
County None
Community Clear Creek
Area 1.5
Zoning R
Direction From Wallace Pike, turn on to Harleywood. Right on to Pebble Beach. House is at the end of the culdesac, see sign.
Rooms
Other Rooms Outbuilding
Basement Crawl Space
Interior
Interior Features Primary Downstairs
Heating Heat Pump
Cooling Heat Pump
Fireplaces Type Living Room
Fireplace Yes
Heat Source Heat Pump
Exterior
Parking Features Asphalt
Garage Spaces 2.0
Roof Type Shingle
Topography Cleared, Wooded
Porch Deck, Front Patio
Total Parking Spaces 2
Building
Entry Level One and One Half,One
Sewer Public Sewer
Water Public
Architectural Style Cottage
Structure Type Brick
New Construction No
Schools
Elementary Schools Van Pelt
Middle Schools Virginia
High Schools Virginia
Others
Senior Community No
Tax ID 121 C1e 14 & 121 C1e 8
Acceptable Financing Cash, Conventional, FHA, VA Loan
Listing Terms Cash, Conventional, FHA, VA Loan
Read Less
Bought with Alicia Kern • A Team Real Estate Professionals



