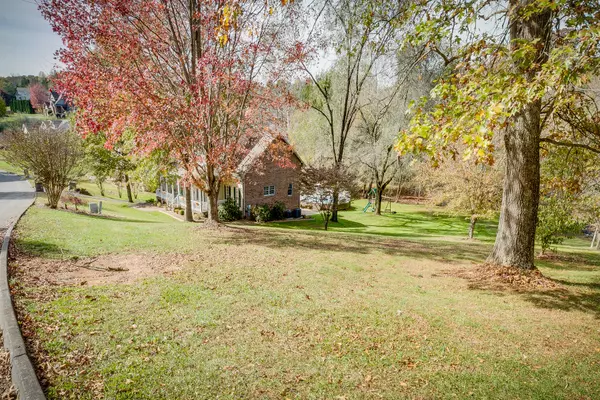For more information regarding the value of a property, please contact us for a free consultation.
1012 Fiddlers WAY Kingsport, TN 37664
Want to know what your home might be worth? Contact us for a FREE valuation!

Our team is ready to help you sell your home for the highest possible price ASAP
Key Details
Sold Price $416,000
Property Type Single Family Home
Sub Type Single Family Residence
Listing Status Sold
Purchase Type For Sale
Square Footage 4,867 sqft
Price per Sqft $85
Subdivision Windrush
MLS Listing ID 9915043
Sold Date 12/17/20
Style Traditional
Bedrooms 5
Full Baths 4
Half Baths 1
Total Fin. Sqft 4867
Originating Board Tennessee/Virginia Regional MLS
Year Built 1993
Lot Size 1.050 Acres
Acres 1.05
Lot Dimensions 245 x 258 x162 x 197
Property Description
If you are looking for a great quality family home in a quiet neighborhood look no further! This beautiful and ultra-spacious home is complete with a heated swimming pool, relaxing tranquil creek-side setting and an extra lot for privacy. This wonderful home features 5 bedrooms 4.5 baths and features a wonderful main floor master bedroom suite. The finished walk-out basement also has a kitchen. There is a 2 car drive under garage, as well as a great 2 car detached garage. This property is great for someone looking for plenty of space to spread out, relax and enjoy family time together!
Location
State TN
County Sullivan
Community Windrush
Area 1.05
Zoning R-1
Direction From Kingsport, take I-26 Toward Johnson City, take the Rock Springs exit, then right on Rock Springs Road, right on Blakely Dr., turn left into Windrush on Fiddlers Way, the home is on the right.
Rooms
Basement Exterior Entry, Finished, Full, Heated, Interior Entry, Plumbed, Walk-Out Access
Primary Bedroom Level First
Ensuite Laundry Electric Dryer Hookup, Washer Hookup
Interior
Laundry Location Electric Dryer Hookup,Washer Hookup
Heating Fireplace(s), Heat Pump
Cooling Heat Pump
Flooring Carpet, Hardwood, Laminate, Tile
Fireplaces Number 1
Fireplaces Type Den, Gas Log
Fireplace Yes
Window Features Insulated Windows
Appliance Built-In Electric Oven, Cooktop, Dishwasher, Disposal, Microwave
Heat Source Fireplace(s), Heat Pump
Laundry Electric Dryer Hookup, Washer Hookup
Exterior
Garage Deeded, Asphalt, Attached, Detached, Garage Door Opener
Pool Above Ground
Utilities Available Cable Connected
Amenities Available Landscaping
View Creek/Stream
Roof Type Shingle
Topography Cleared, Level, Rolling Slope
Porch Front Porch, Rear Porch
Parking Type Deeded, Asphalt, Attached, Detached, Garage Door Opener
Building
Entry Level Two
Foundation Block
Sewer Public Sewer
Water Public
Architectural Style Traditional
Structure Type Brick,Vinyl Siding
New Construction No
Schools
Elementary Schools John Adams
Middle Schools Robinson
High Schools Dobyns Bennett
Others
Senior Community No
Tax ID 105b C 004.00
Acceptable Financing Cash, Conventional, FHA, VA Loan
Listing Terms Cash, Conventional, FHA, VA Loan
Read Less
Bought with Patrick Watkins • Watkins Home Team
GET MORE INFORMATION




